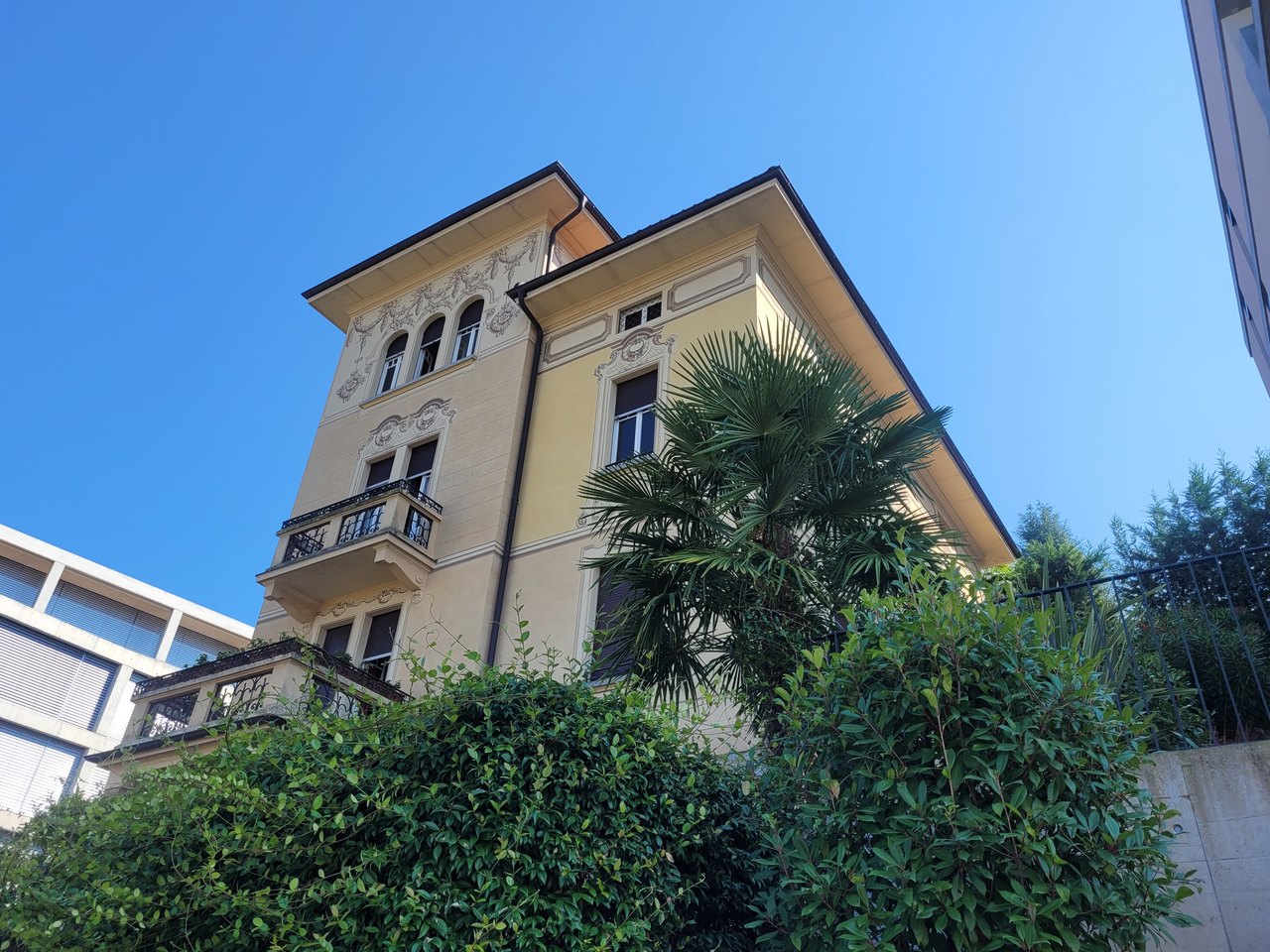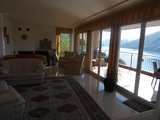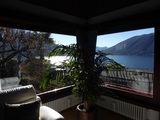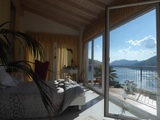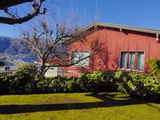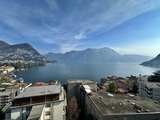Immogalaxy.ch
Immogalaxy.ch
Information et caractéristiques principales
ID Immogalaxy: 49021
Disponibilité: à établir
Prix sur demande
12½ pièces
Surface:: 432 m², 1520 m³
Terrasses: 50 m²
Jardin: 500 m²
Parcelle: 653 m²
étages: 4
Cheminée
Transports publics à: 100 mètres
Magasins à: 400 mètres
Protection anti-vol
Salle de bain pour handicapés
Disponibilité: à établir
Prix sur demande
12½ pièces
Surface:: 432 m², 1520 m³
Terrasses: 50 m²
Jardin: 500 m²
Parcelle: 653 m²
étages: 4
Cheminée
Transports publics à: 100 mètres
Magasins à: 400 mètres
Protection anti-vol
Salle de bain pour handicapés
Portail électrique
Double entrée
Fibre optique
Domotique
Système satellitaire
Blanchisserie
Véranda
Interphone vidéo
Vidéosurveillance
Moustiquaires
Vue ouverte
Vue sur le lac
Vue sur les montagnes
Double entrée
Fibre optique
Domotique
Système satellitaire
Blanchisserie
Véranda
Interphone vidéo
Vidéosurveillance
Moustiquaires
Vue ouverte
Vue sur le lac
Vue sur les montagnes
Description
Opportunità: Vendesi a (Lugano-Paradiso) meravigliosa e prestigiosa villa d'epoca stile Liberty con 12.5 locali, bel giardino con gazebo, splendida vista lago e monti.
Ampio garage per 9 posti auto su 2 livelli e 3 posteggi esterni.
Anno di costruzione 1931
Superficie abitativa netta 432 mq suddivisa in 4 piani
Ultimo rinnovo 2005
Riscaldamento centralizzato a nafta con termosifoni (Tank 10'000 litri)
Moltiplicatore d'imposta comunale 58%
Prezzo interessante su richiesta
Diritto di compera possibile con caparra chf. 300.000.- possibile
Indirizzo e planimetrie su richiesta
Interessante indice di sfruttamento/R5
Libero data da convenire.
Ulteriori foto sono sul portale homegate.ch
Per info e visita contattare Signora Fry / tel. 079.369.12.82 oppure via e-mail.
Lingue I/D/F/E.
Solo referenziati e solvibili interessati.
Agenzie astenersi!
=====================
Ampio garage per 9 posti auto su 2 livelli e 3 posteggi esterni.
Anno di costruzione 1931
Superficie abitativa netta 432 mq suddivisa in 4 piani
Ultimo rinnovo 2005
Riscaldamento centralizzato a nafta con termosifoni (Tank 10'000 litri)
Moltiplicatore d'imposta comunale 58%
Prezzo interessante su richiesta
Diritto di compera possibile con caparra chf. 300.000.- possibile
Indirizzo e planimetrie su richiesta
Interessante indice di sfruttamento/R5
Libero data da convenire.
Ulteriori foto sono sul portale homegate.ch
Per info e visita contattare Signora Fry / tel. 079.369.12.82 oppure via e-mail.
Lingue I/D/F/E.
Solo referenziati e solvibili interessati.
Agenzie astenersi!
=====================
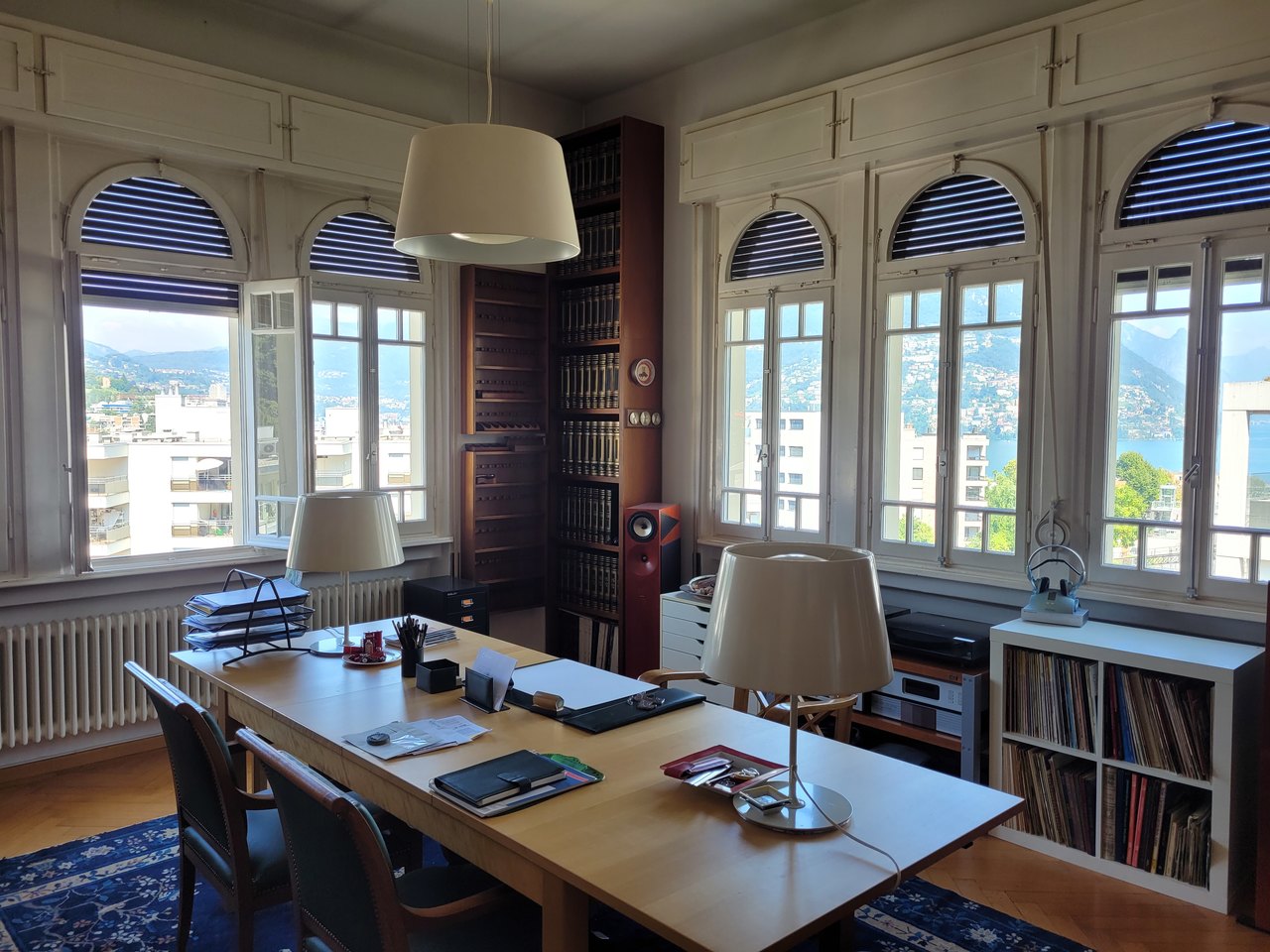
Bella vista lago e monti
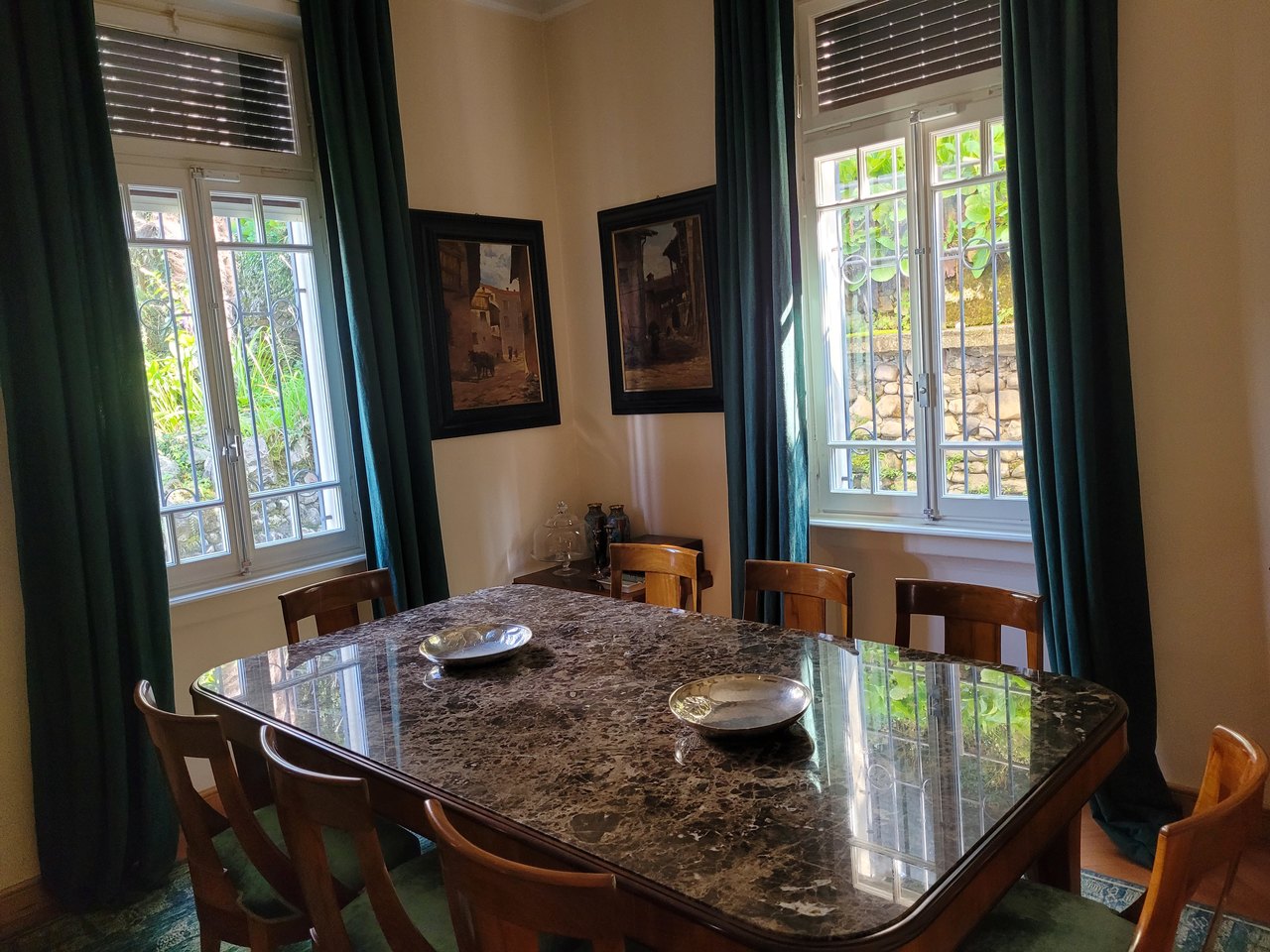
Elegante camera zona pranzo
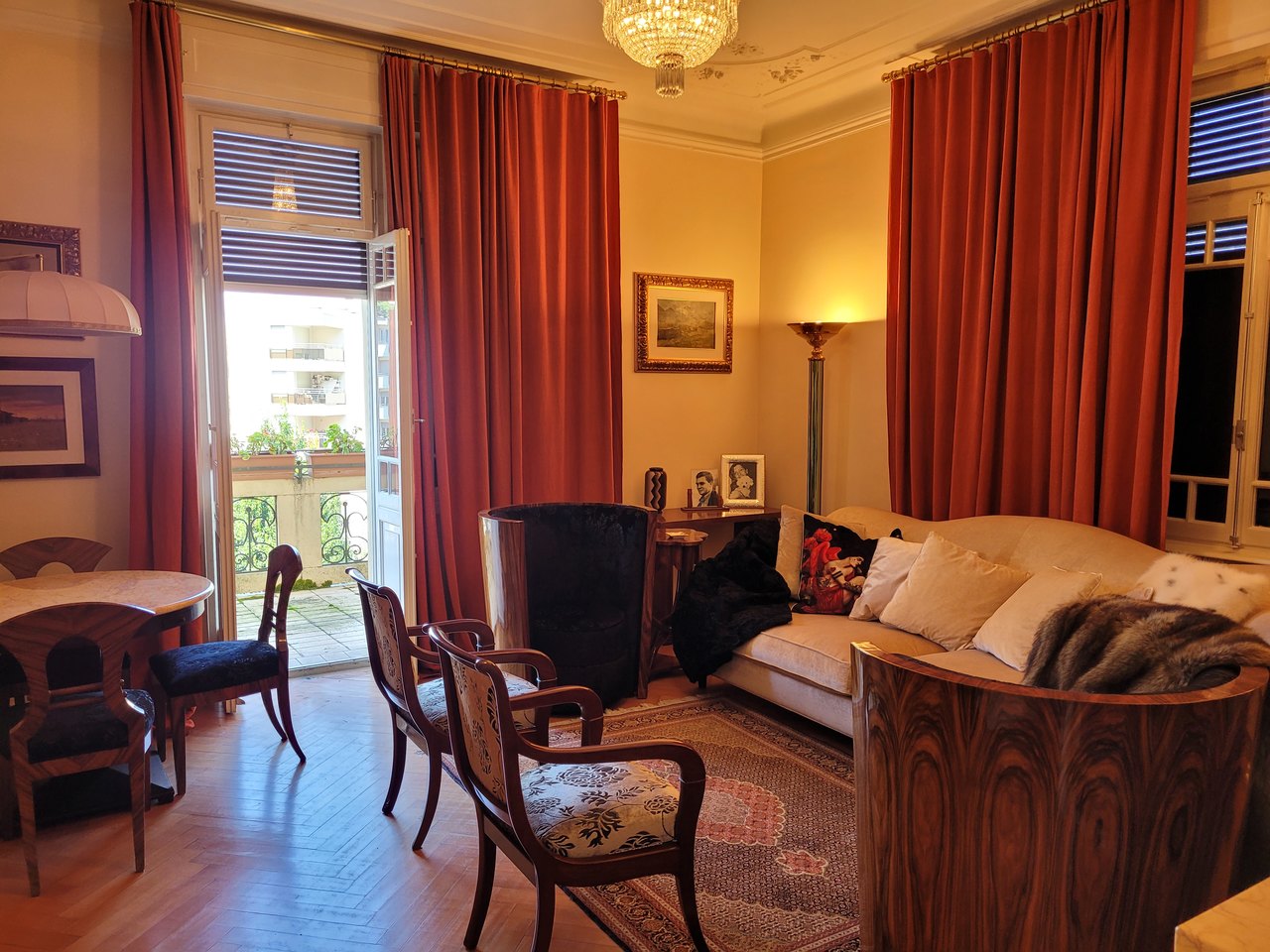
Soggiorno elegante e di pregio
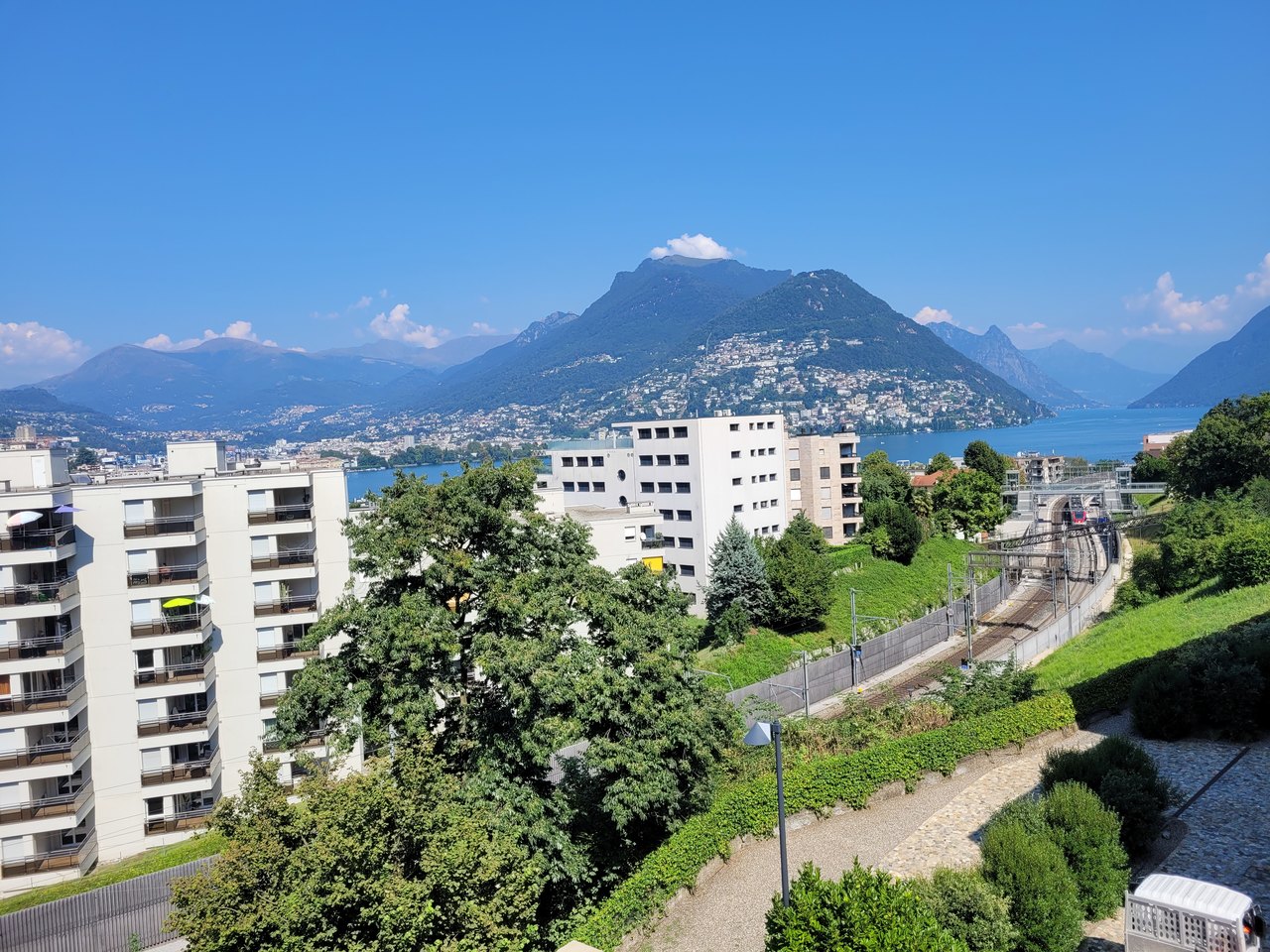
Vista lago mozzafiato
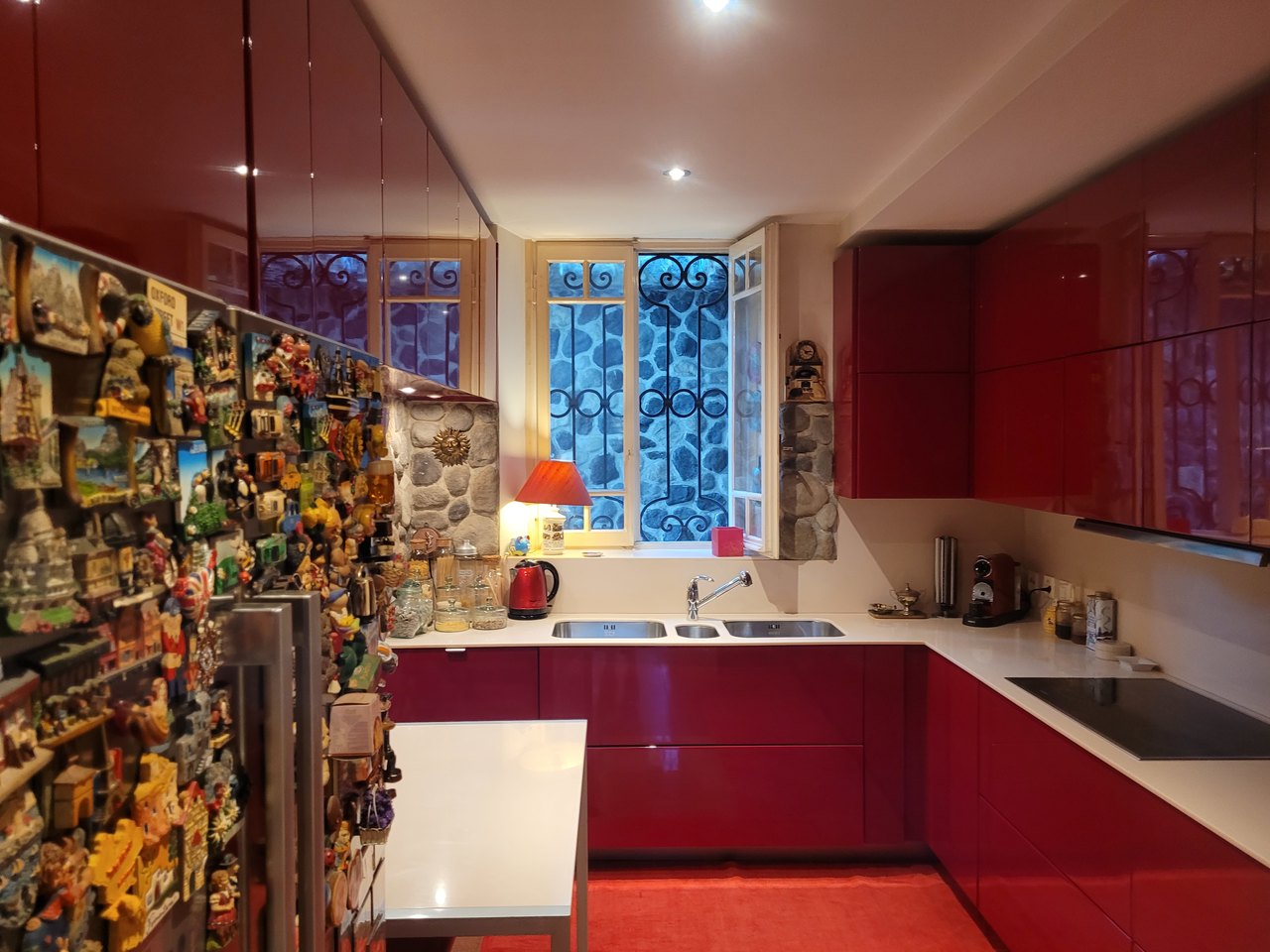
Ampia cucina moderna dotata di tutti confort
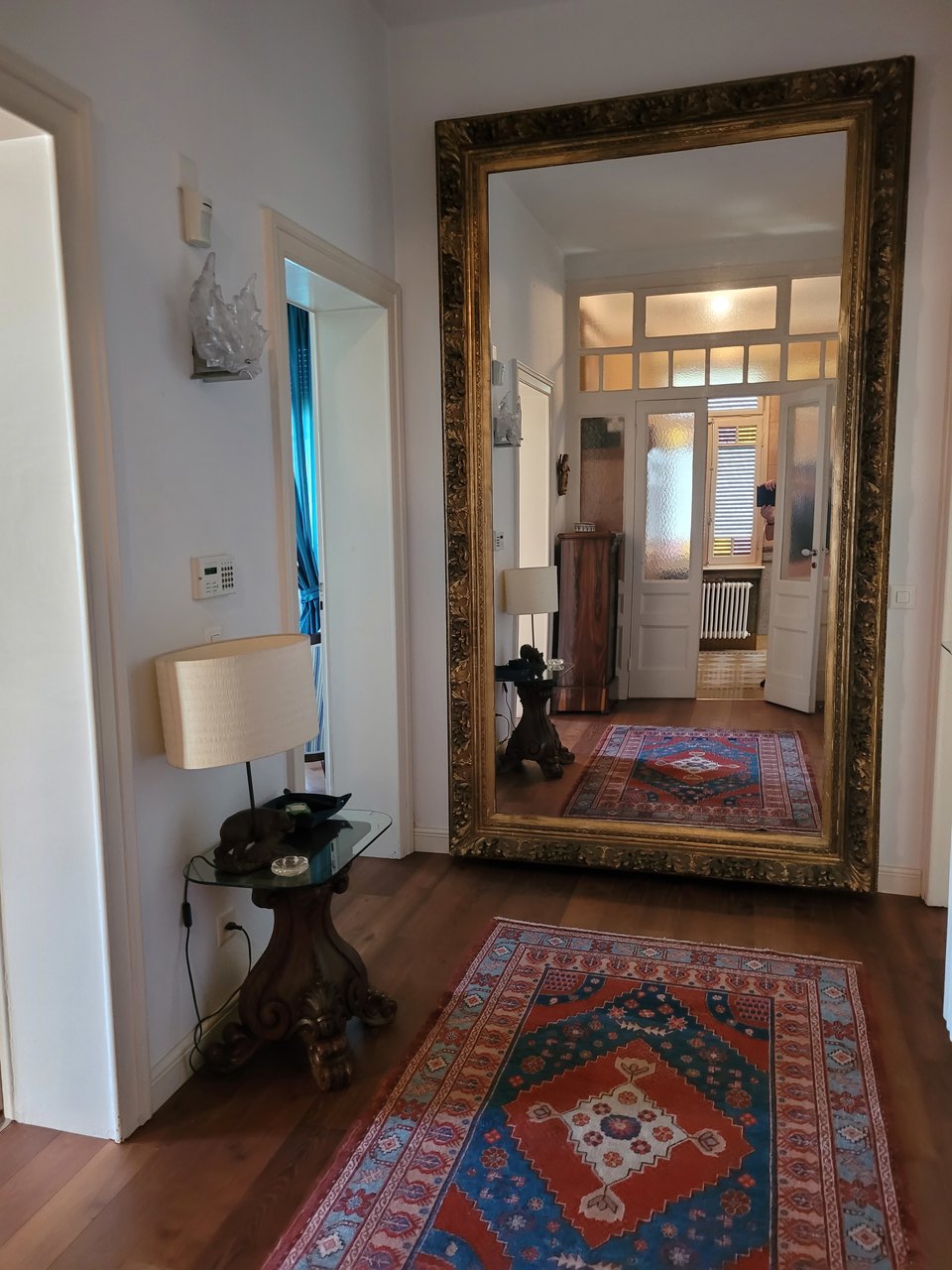
Elegante atrio
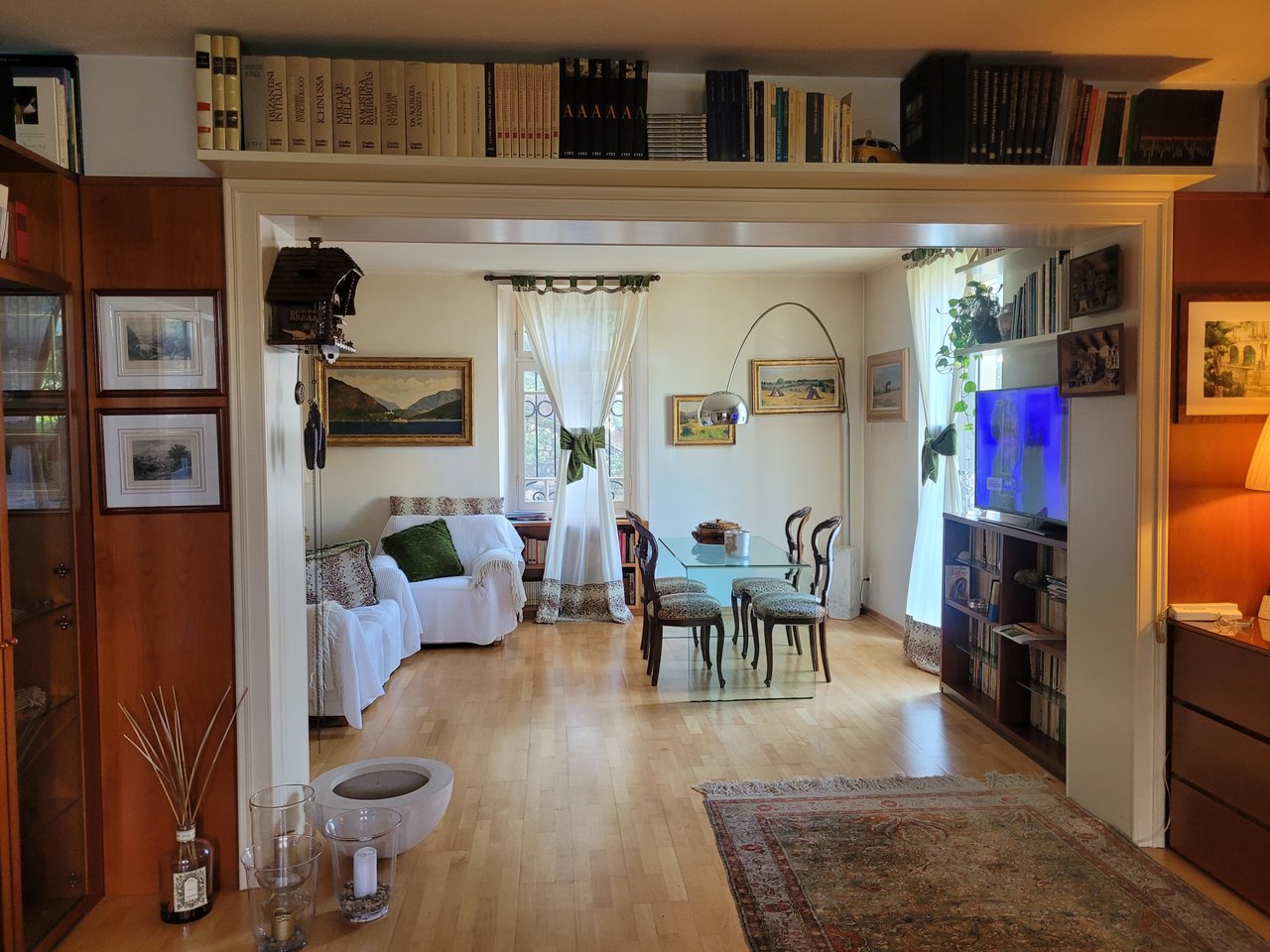
Altro soggiorno elegante
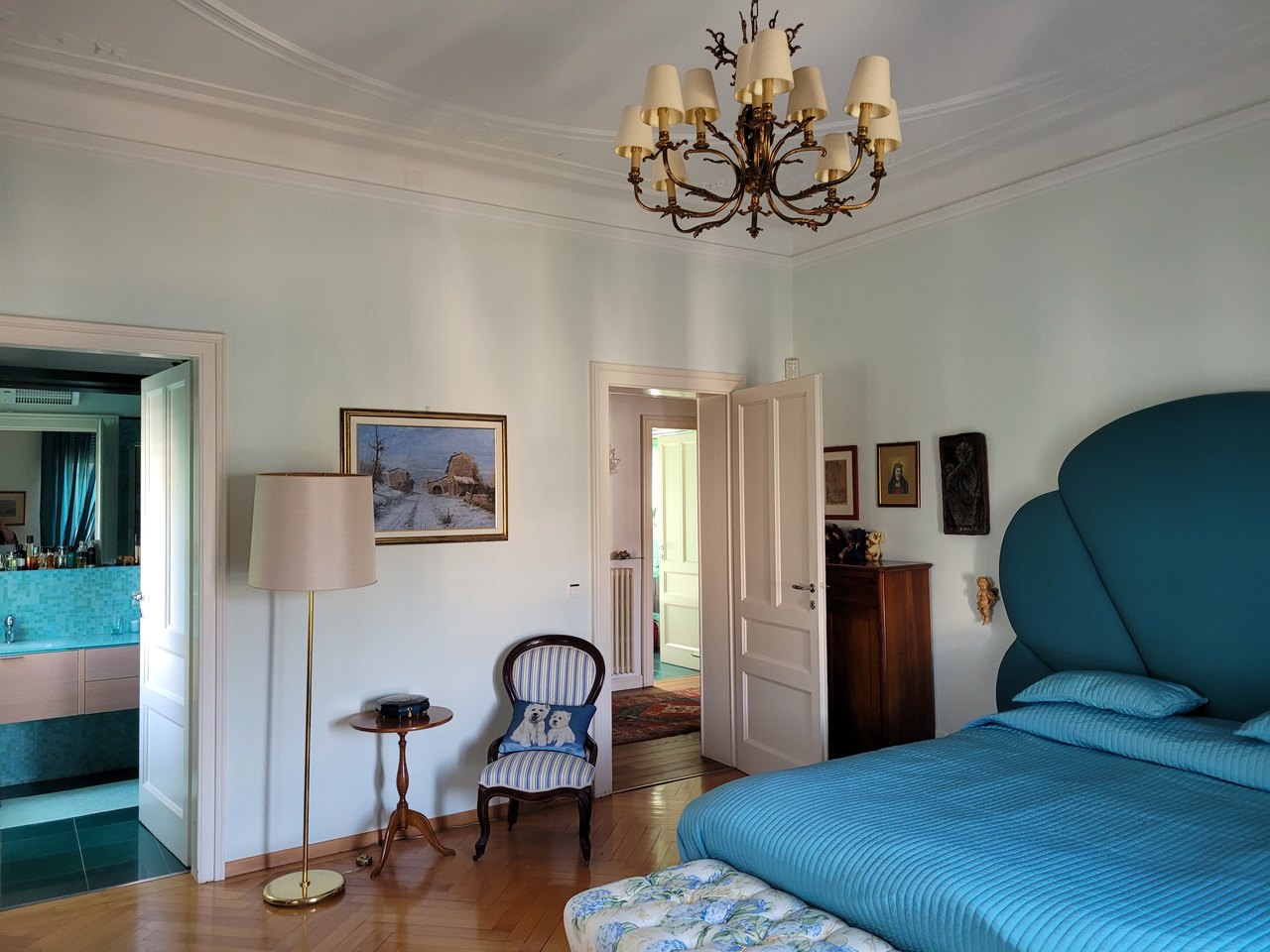
Elegante camera da letto
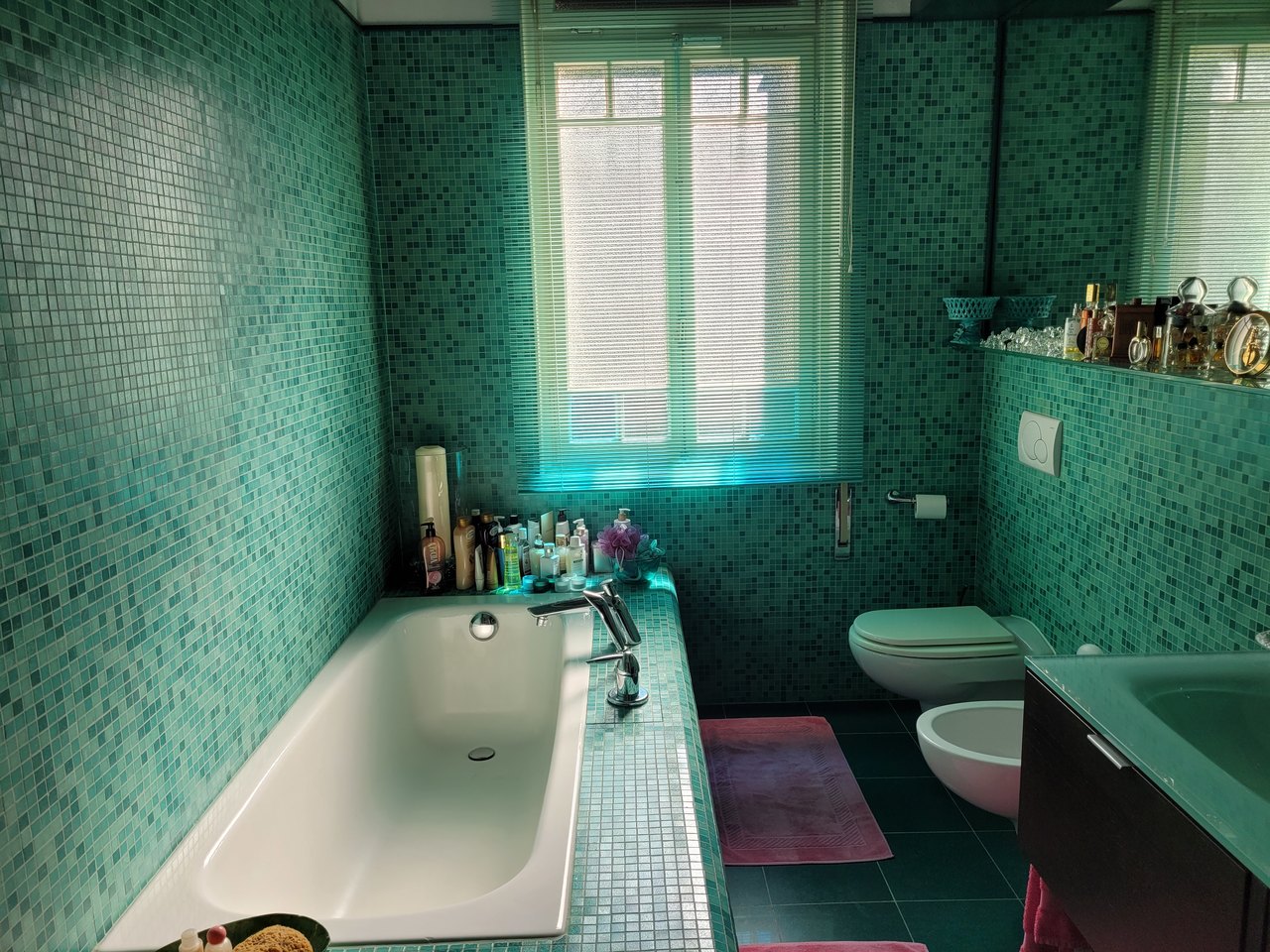
Bagno con vasca e separata cabina doccia
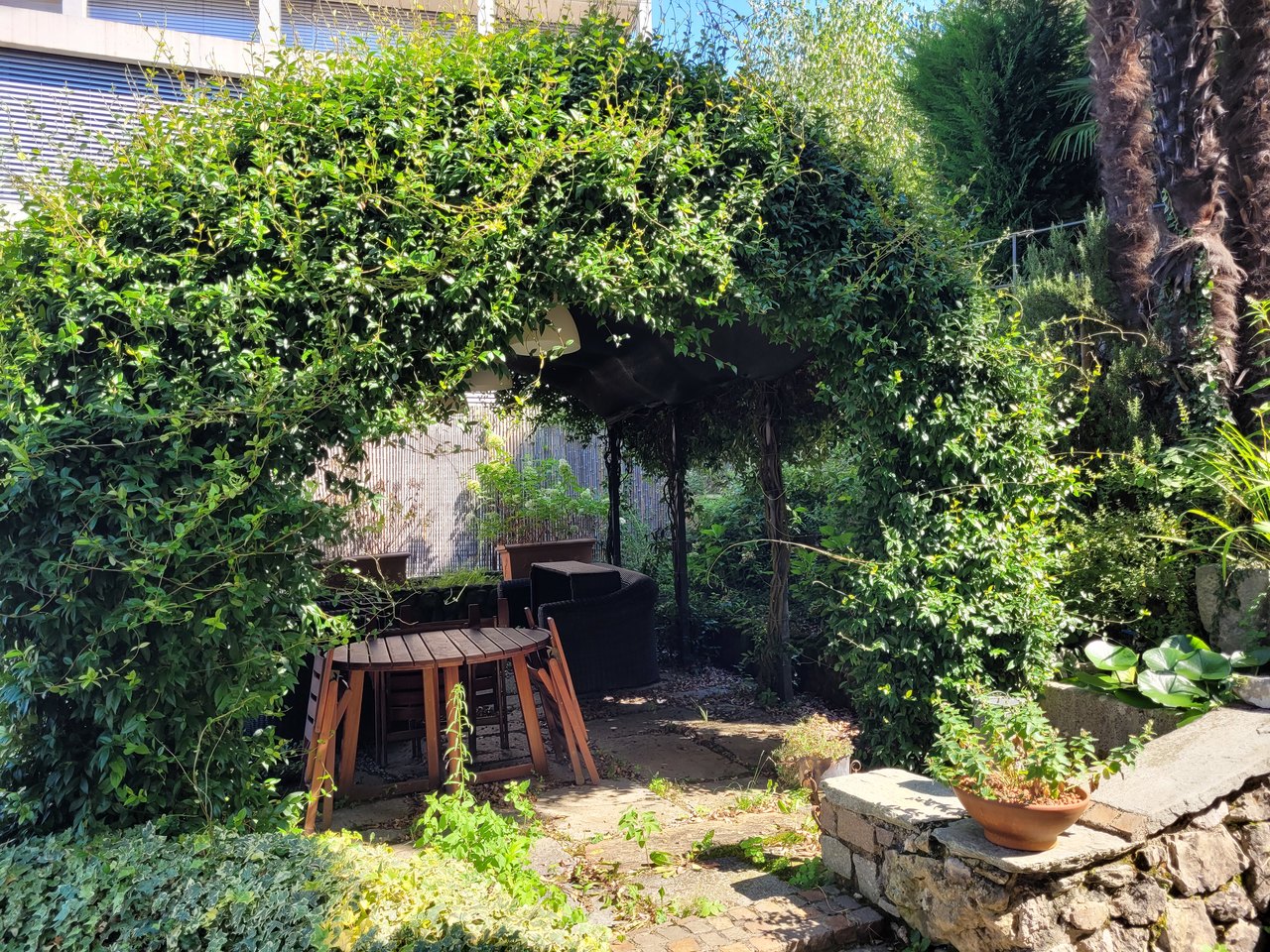
Grazioso giardino con portico
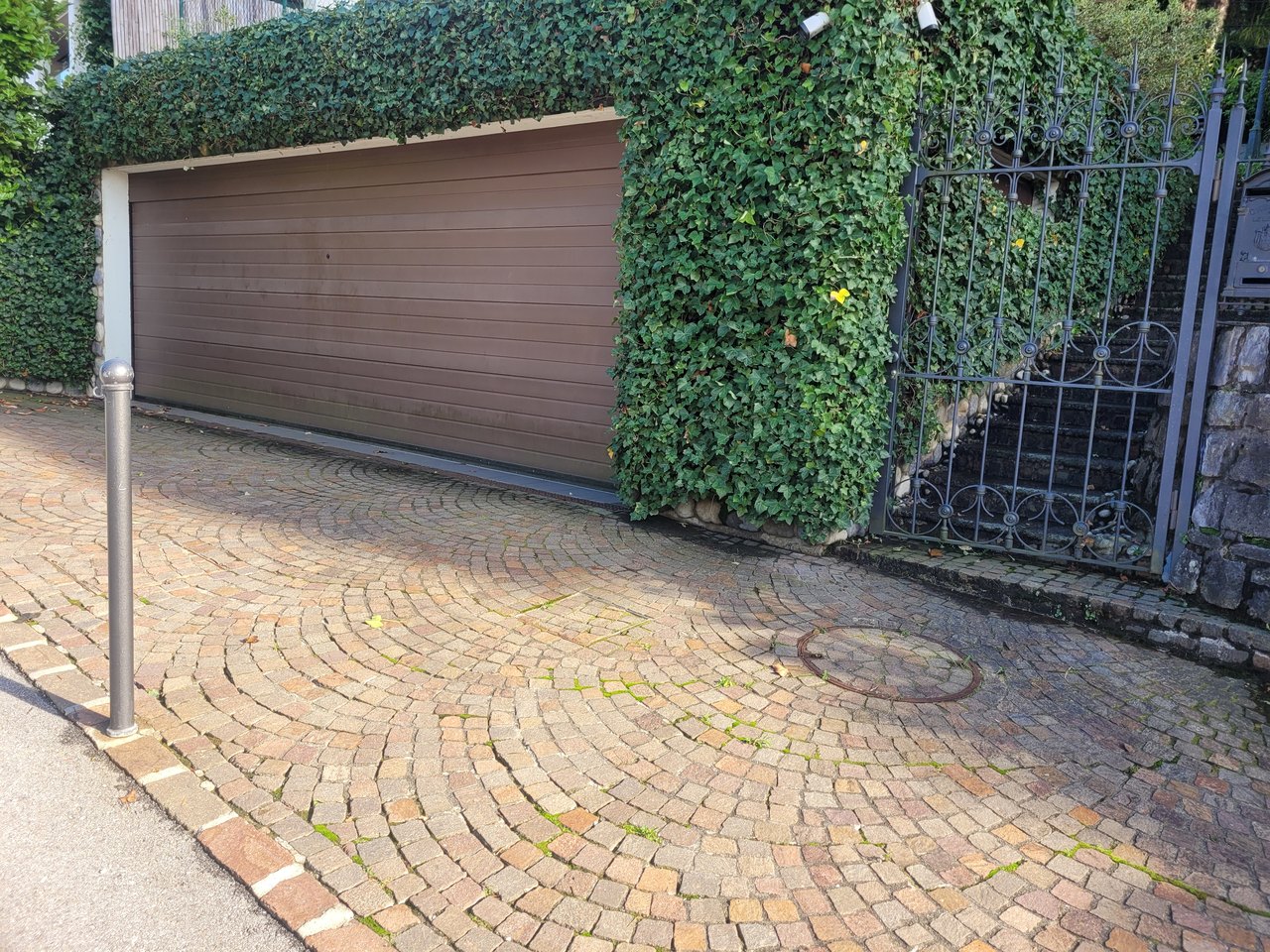
Ampio garage automatico per 9 posti auto
Formulaire protégé par reCAPTCHA, la politique de confidentialité et les conditions d'utilisation de Google s'appliquent!




