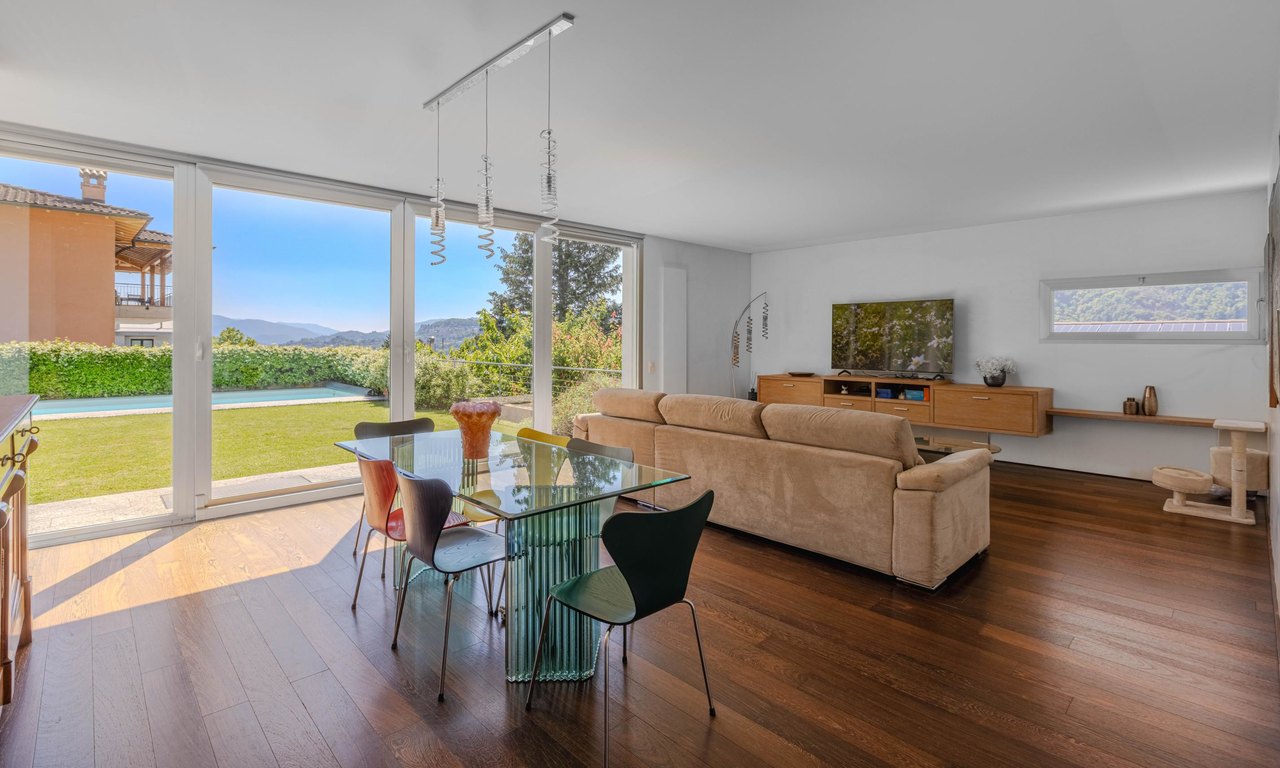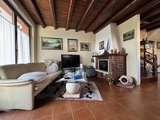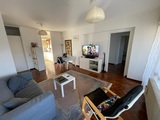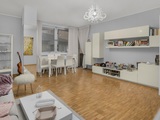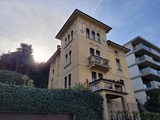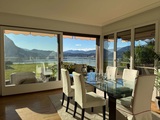Immogalaxy.ch
Immogalaxy.ch
Object published by:

Metropolis Immobiliare
Via Cantonale 43, 6928 Manno
T. +41 91 225.05.15
contatti@metropolisimmobiliare.com
Via Cantonale 43, 6928 Manno
T. +41 91 225.05.15
contatti@metropolisimmobiliare.com
Object published by:
Metropolis Immobiliare
Via Cantonale 43, 6928 Manno
T. +41 91 225.05.15
contatti@metropolisimmobiliare.com
Contact person
Valerio Villa
contatti@metropolisimmobiliare.com
Information and main characteristics
ID Immogalaxy: 48254
Availability: immediate
Price: CHF 2'500'000.-
Availability: immediate
Price: CHF 2'500'000.-
6½ rooms
Int. surface: 236 m²
Lot: 779 m²
Int. surface: 236 m²
Lot: 779 m²
Description
BELLISSIMA VILLA MODERNA 6.5 LOCALI CON PISCINA A CADRO. Bellissima villa moderna con piscina a Lugano-Cadro, situata in posizione collinare e panoramica e dotata di tutti i comfort, con materiali utilizzati e rifiniture di alto livello.
Con una superficie di circa 236 mq, su terreno di quasi 780 mq totali, la villa è inoltre dotata di una piscina di dimensioni generose (8x4 mt).
La piscina, all'interno dell'ampio giardino, con impianto di irrigazione automatico Hunter, è impreziosita da una pergola con struttura in metallo e copertura in cristallo e legno di teak, creando una splendida zona relax all'aperto in totale privacy.
Il terreno è pianeggiante su 3 zone, grazie alla costruzione di due muri di cemento armato.
La villa si sviluppa su più piani garantendo un'ottima suddivisione degli spazi abitativi, con un perfetto connubio di privacy e comodità.
VENDIBILE COME RESIDENZA SECONDARIA!
A livello della strada (PRIMO PIANO) si trova un garage doppio.
Si scende al PIANO TERRA e quindi alla zona notte, composta da una camera matrimoniale, con bagno privato munito di vasca e doccia e ampi armadi su misura, altre due camere (una delle quali arredata con mobili su misura di ottima qualità) e bagno con doccia.
Scendendo di mezzo piano, ampia lavanderia finestrata, dotata di impianto Secomat; sullo stesso piano si trova anche un comodo bagno per gli ospiti.
Scendendo ulteriormente, splendida zona giorno con accesso diretto al giardino e alla bellissima piscina tramite ampie portefinestre scorrevoli, dotate di tende oscuranti.
Segue la zona living di circa 40 mq, con cucina abitabile sapientemente attrezzata e separata da porta scorrevole, ampia dispensa e ulteriore locale hobby.
Scendendo di un ulteriore mezzo piano troviamo un grande locale studio e all'ultimo piano della proprietà si trovano infine i locali di servizio (ripostiglio, locale tecnico con i vari impianti per la manutenzione, boiler in acciaio inox e cantina), una camera matrimoniale con bagno privato e accesso direttoal giardino.
Tutta la villa è pavimentata in legno vengè. Gli infissi sono in alluminio con vetri tripli ad alto coefficiente isolante.
Pannelli isolanti FOAMGLASS da 8 cm rivestono completamente le parti interrate, per un isolamento da umidità e Radon.
Sui tetti piani sono installati pannelli fotovoltaici che alimentano un impianto di circa 14 KW incentivato ancora per 4/5 anni, che fornisce un reddito di ca. 4500 CHF/anno. Dopo la fine dell'incentivo, l'energia prodotta potrà essere venduta oppure utilizzata in autoconsumo.
Il riscaldamento, distribuito mediante termosifoni, e l'aria condizionata sono regolati dallo stesso impianto di climatizzazione con unità esterne, multisplit in ogni ambiente e impianto di circolo dell'aria interna.
Completano la proprietà due posti auto in autorimessa e tre posti auto esterni.
ER/7537
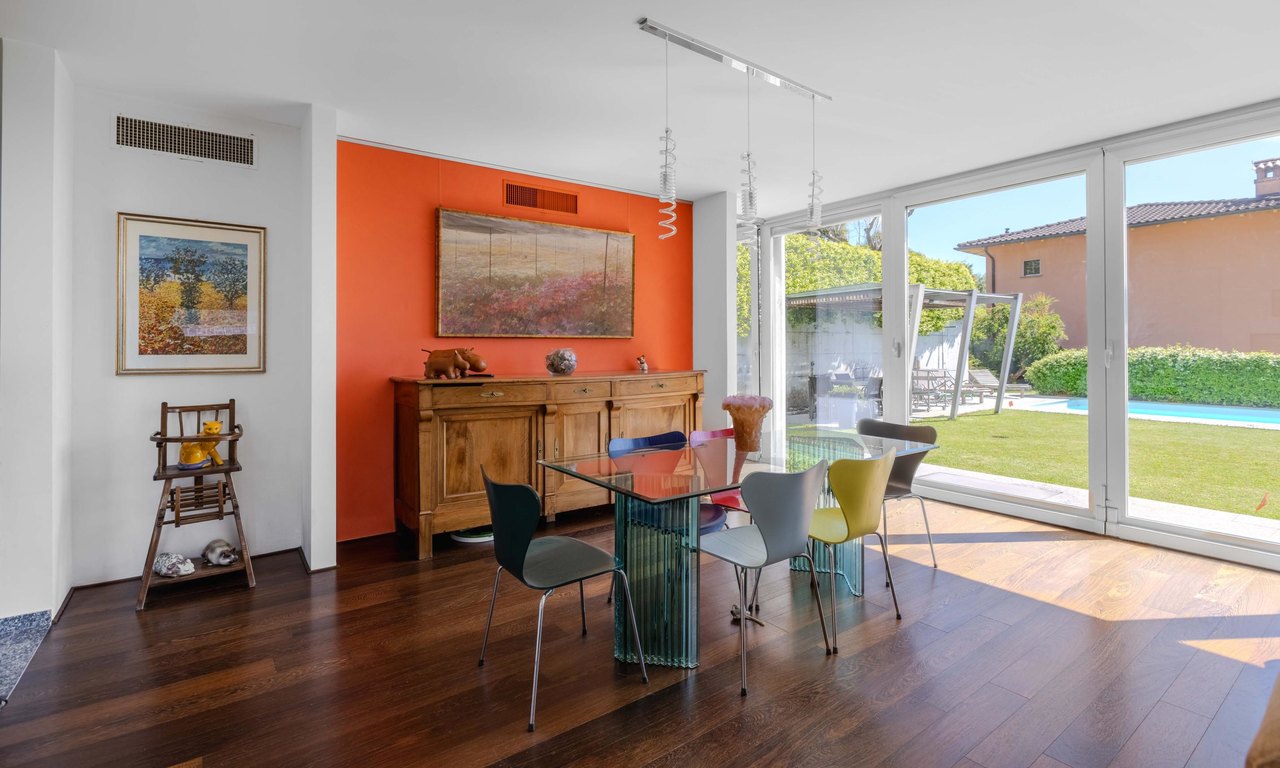
Immagine 2
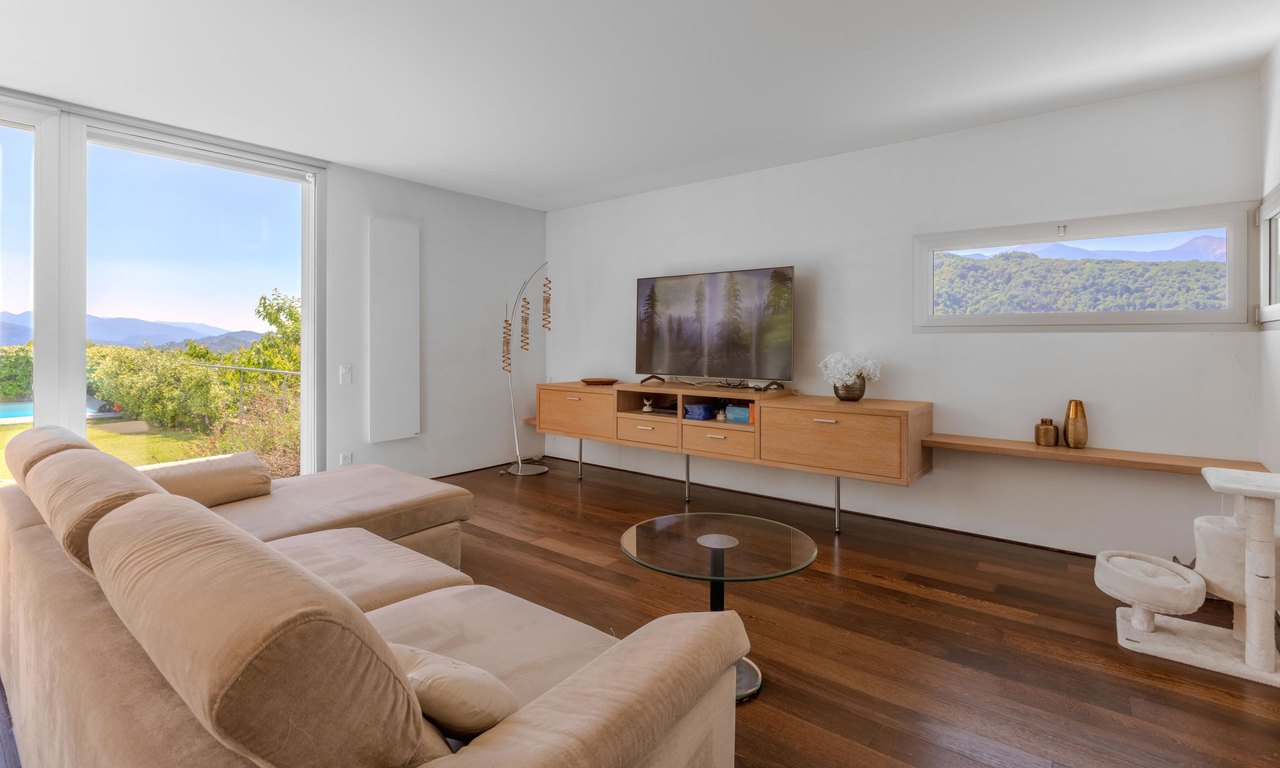
Immagine 3
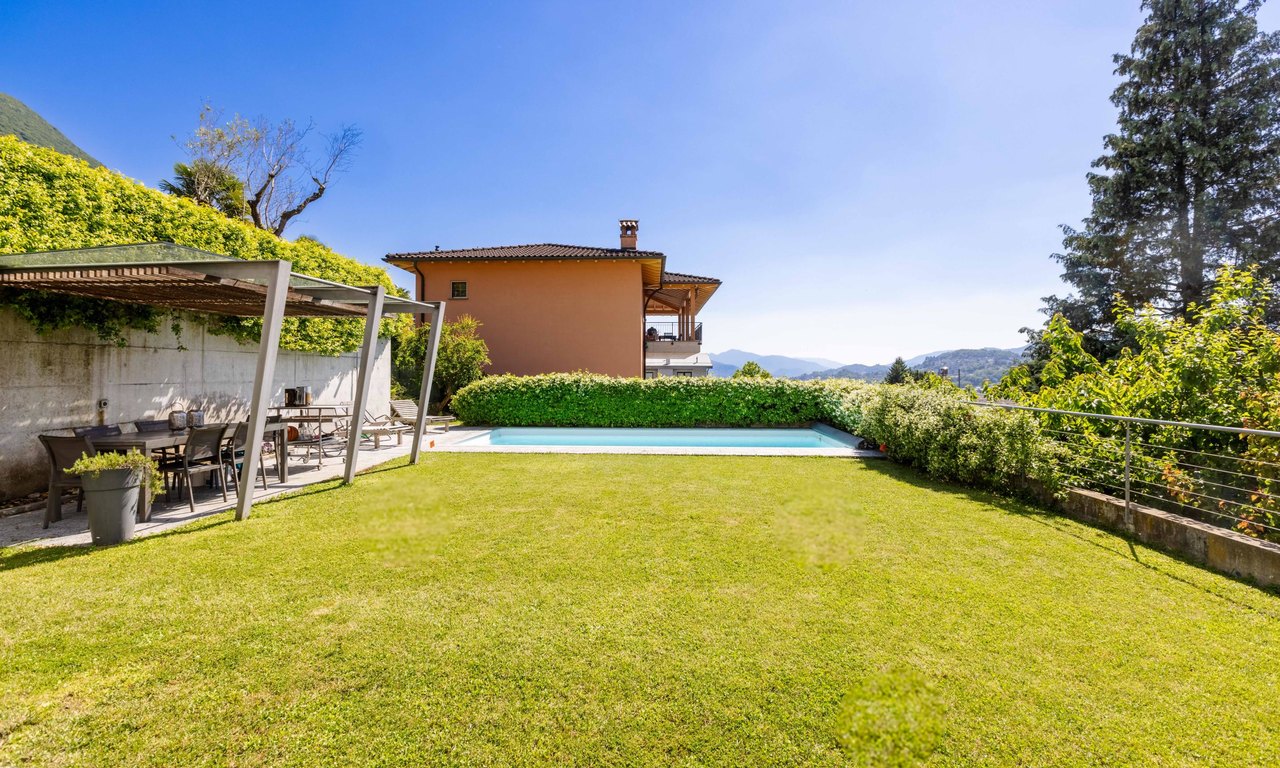
Immagine 4
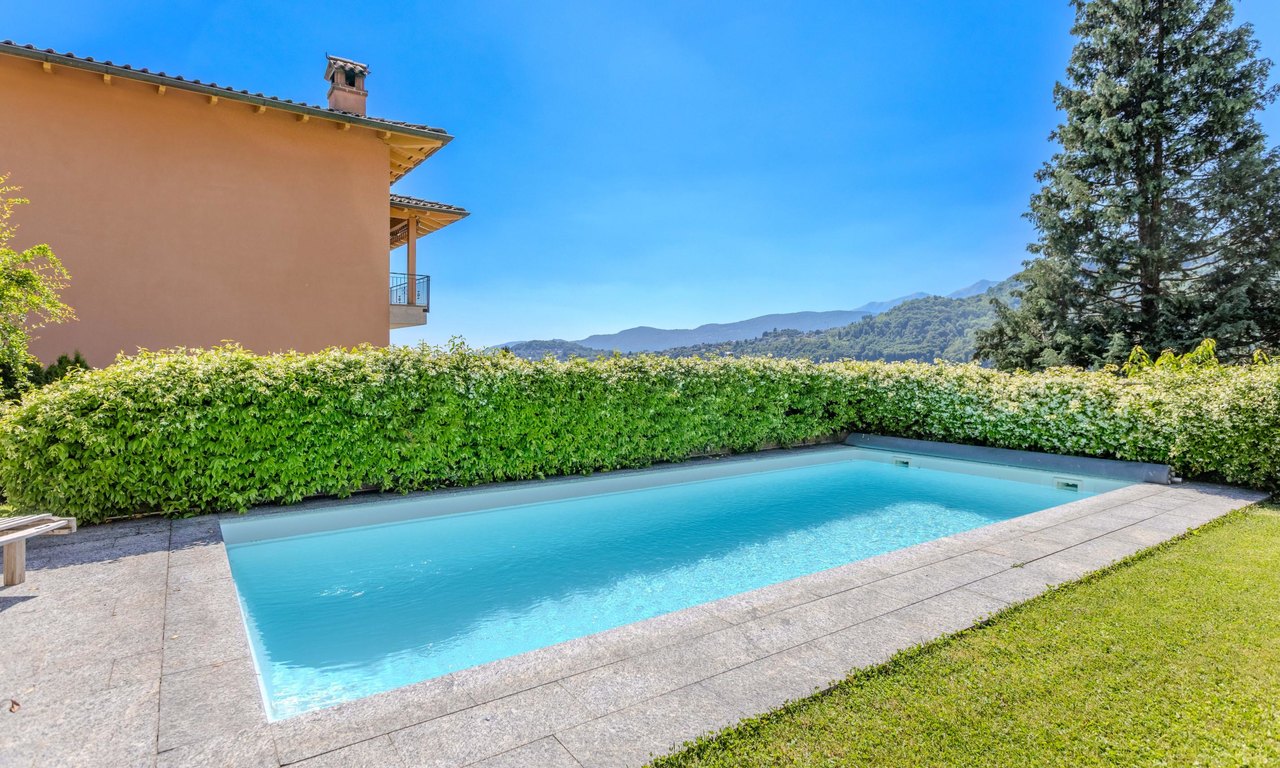
Immagine 5
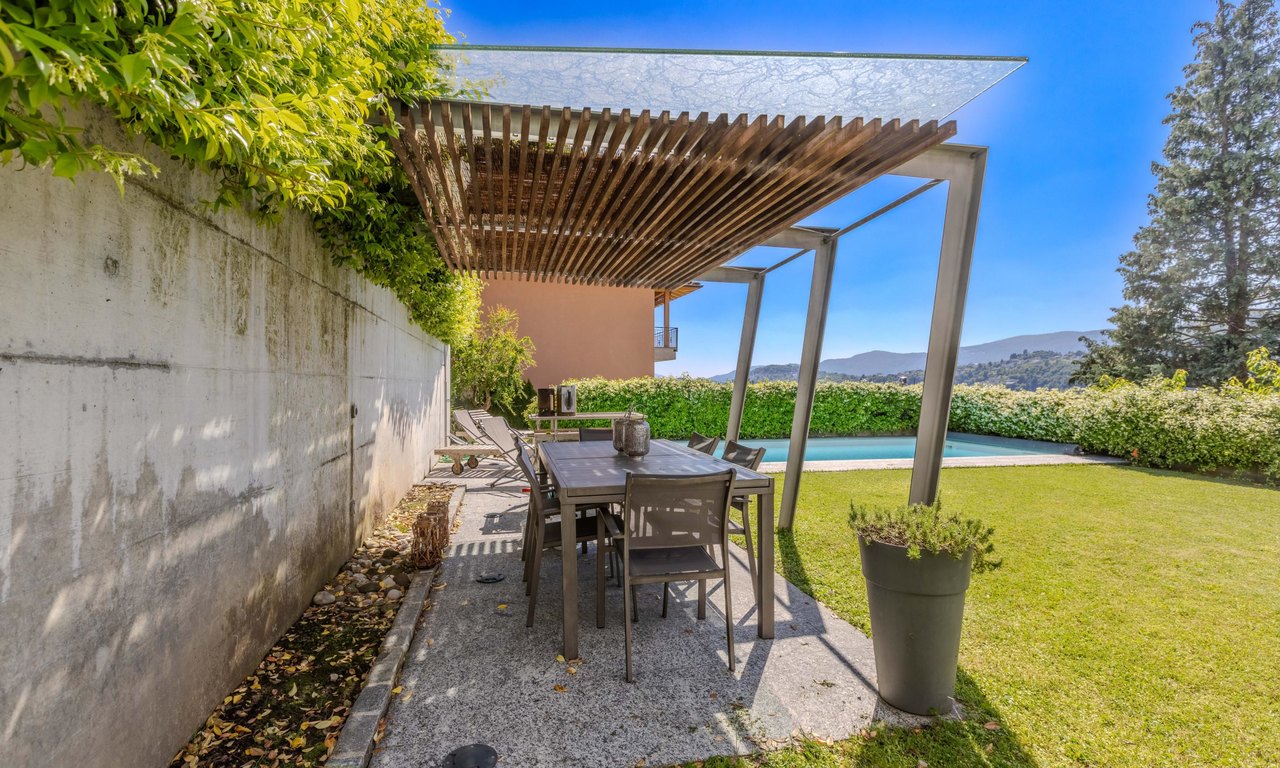
Immagine 6
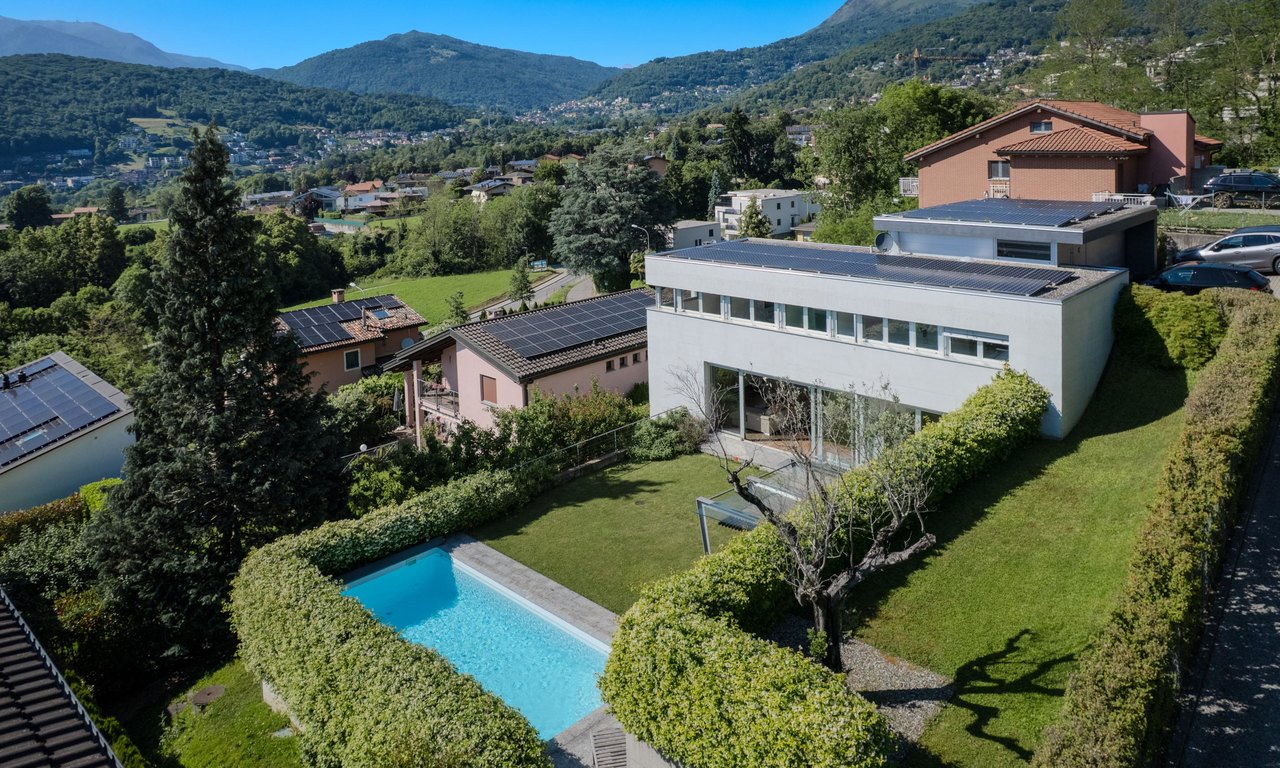
Immagine 7
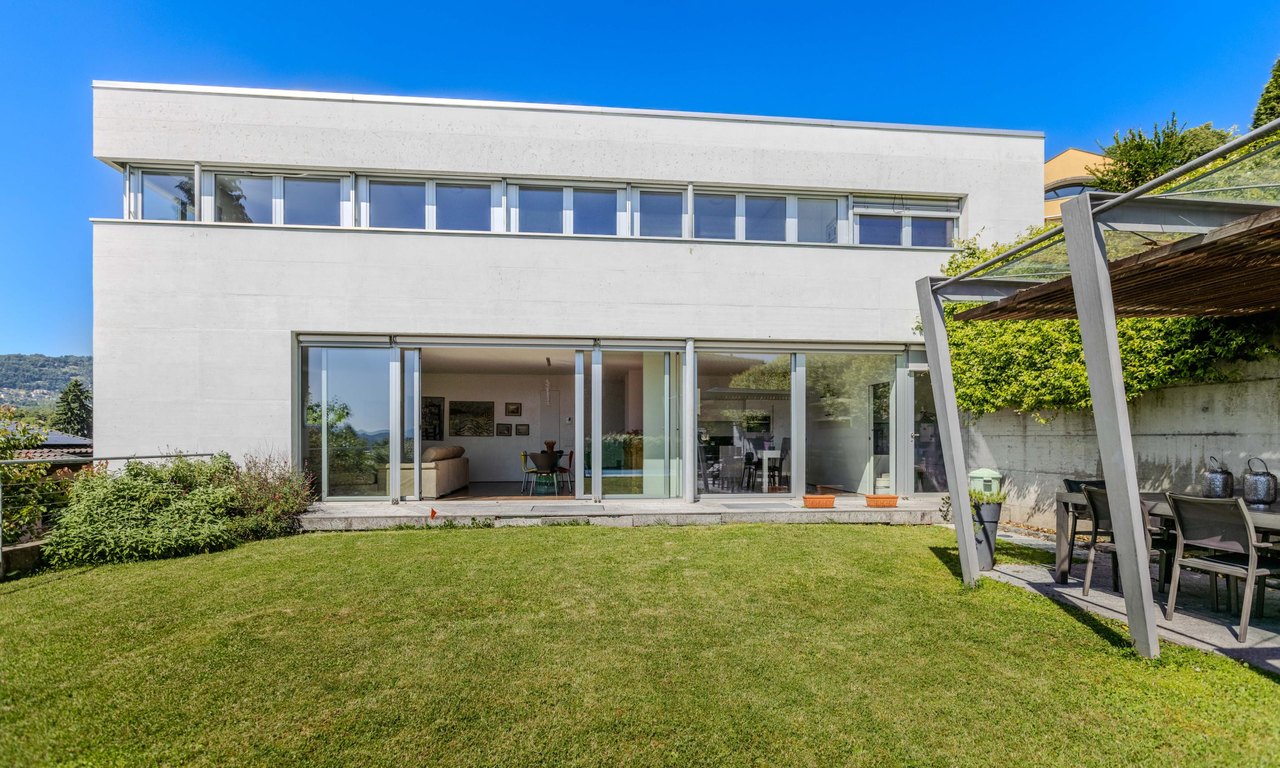
Immagine 8
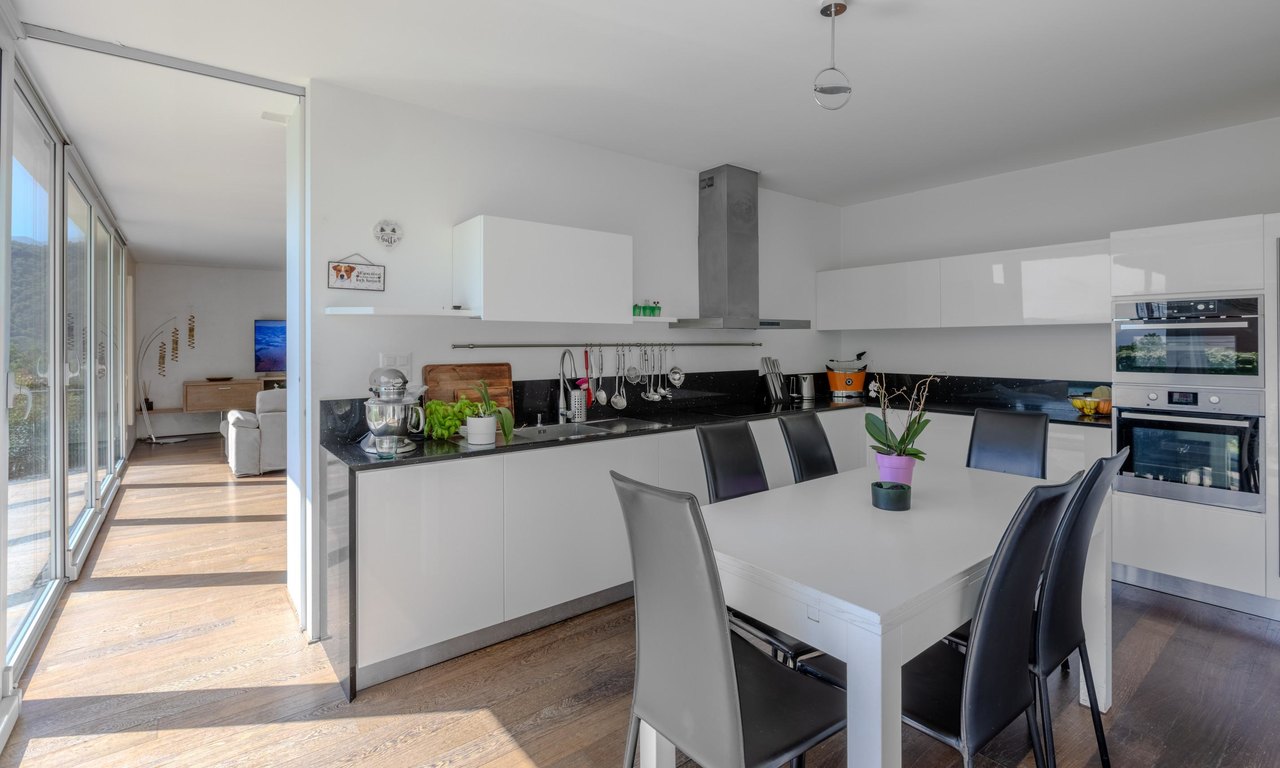
Immagine 9
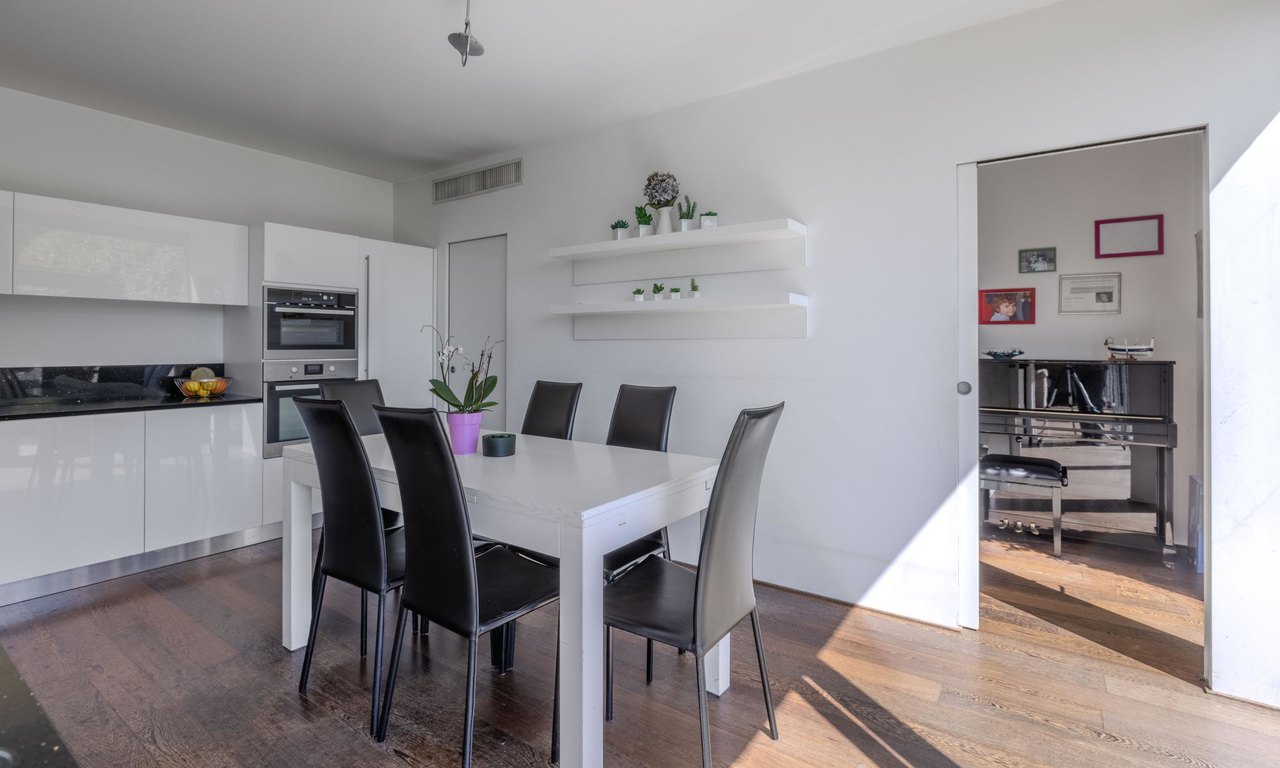
Immagine 10
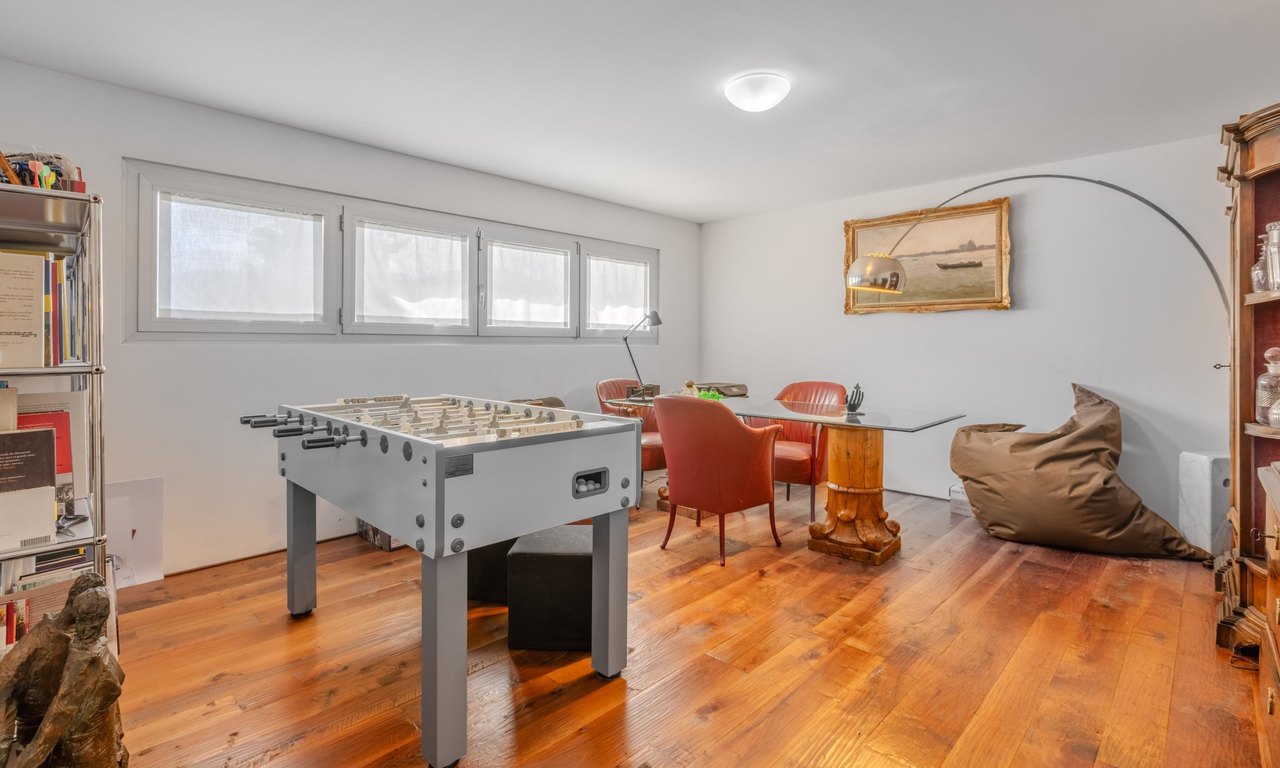
Immagine 11
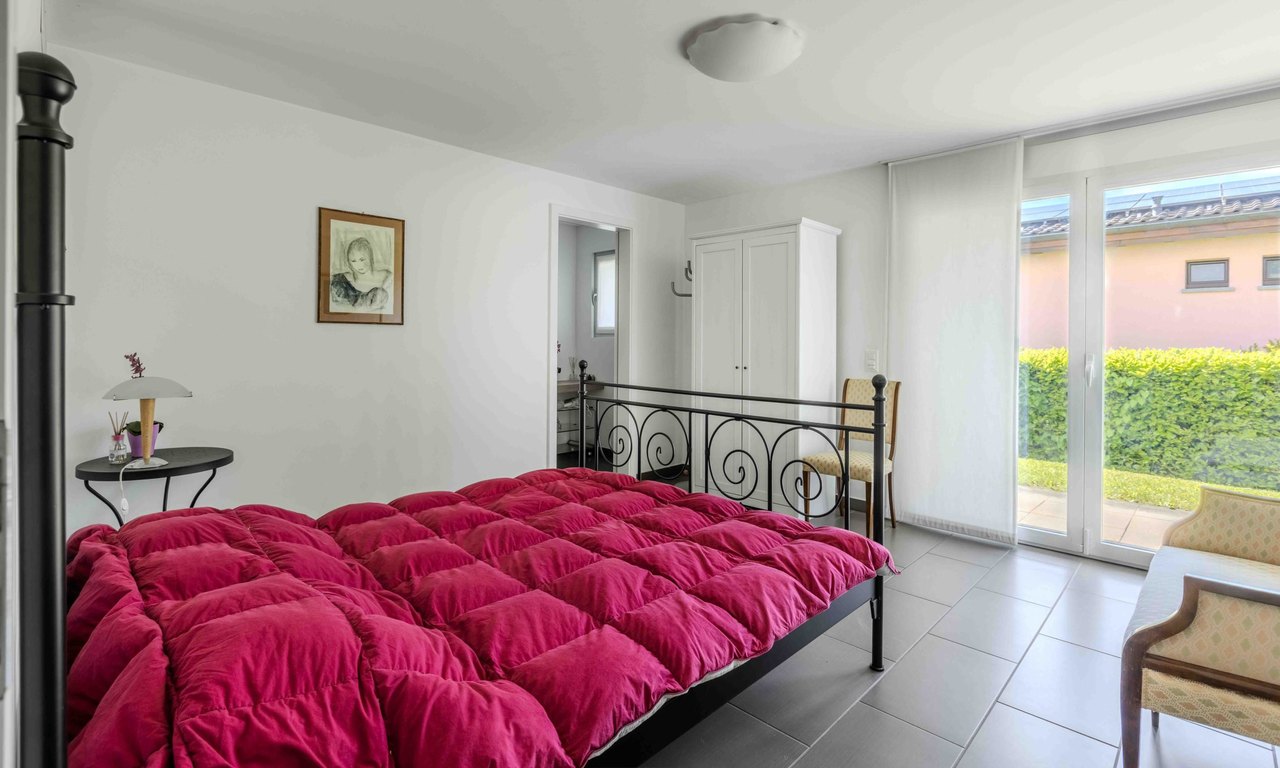
Immagine 12
Object published by:
Metropolis Immobiliare
Via Cantonale 43, 6928 Manno
T. +41 91 225.05.15
contatti@metropolisimmobiliare.com



