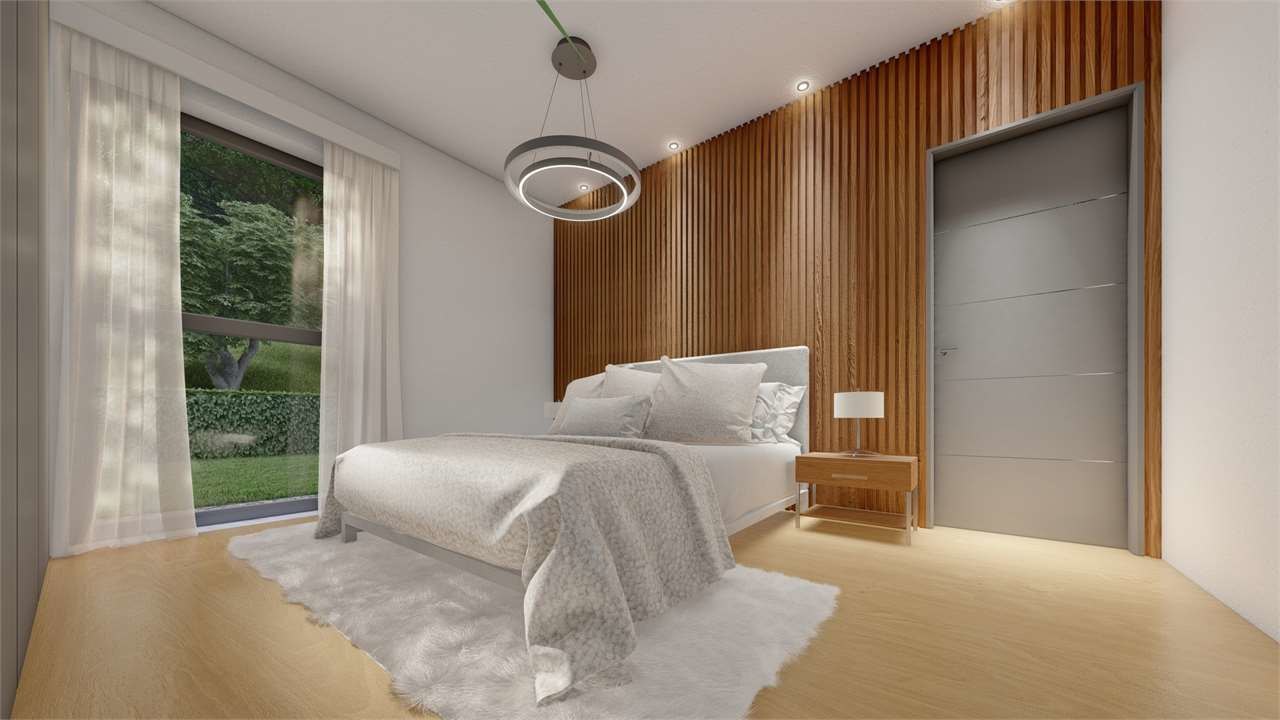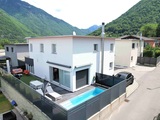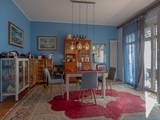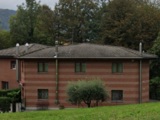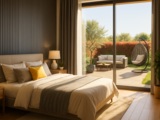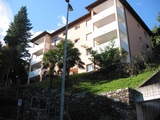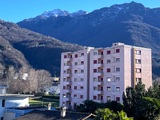Immogalaxy.ch
Immogalaxy.ch
Object published by:

Studio Wullschleger Fiduciaria Immobiliare
Via Trevano 85, 6900 Lugano
T. +41 91 924.01.09 -
F. +41 91 970.27.40
info@studiowull.ch
Via Trevano 85, 6900 Lugano
T. +41 91 924.01.09 -
F. +41 91 970.27.40
info@studiowull.ch
Object published by:
Studio Wullschleger Fiduciaria Immobiliare
Via Trevano 85, 6900 Lugano
T. +41 91 924.01.09 - F. +41 91 970.27.40
info@studiowull.ch
Contact person
Paolo Cassina
T. +41 76 375.24.05 - F. +41 91 970.27.40
p.cassina@studiowull.ch
Information and main characteristics
ID Immogalaxy: 48522
Availability: to be discussed
Price: CHF 640'000.-
4 rooms
Int. surface: 130 m²
Balcony: 15 m²
Garden: 160 m²
Availability: to be discussed
Price: CHF 640'000.-
4 rooms
Int. surface: 130 m²
Balcony: 15 m²
Garden: 160 m²
Floors: 2
Lift
Laundry
Solar panels
Electric shutters
Video intercom
Open view
Lift
Laundry
Solar panels
Electric shutters
Video intercom
Open view
Description
In Balerna, in a privileged, quiet, and sunny residential area, we present the new real estate development: Residenza Monte Generoso.
Located in a strategic position, this small building is immersed in a green area that makes the environment peaceful and pleasant, offering a perfect balance between comfort and nature.
The new residential complex consists of only 7 residential units, enriched with spacious covered terraces and exclusive gardens.
The excellent south-facing exposure and large windows will ensure bright and sunny living spaces.
The ground and first-floor apartments feature large private gardens.
Delivery is expected by the end of 2025.
Currently under construction, it is still possible to customize the interior spaces according to individual living needs.
Apartment No. 3:
Surface area of 96 m² with a 15.80 m² terrace and a garden of about 160 m².
Entrance
Hobby room
Living room with access to the balcony
Open kitchen
Master bedroom
Smaller bedroom
Bathroom with shower
Private laundry room
Basement
Each apartment will be equipped with underfloor heating and cooling systems.
The building features large glass openings overlooking an exclusive garden, creating a bright and pleasant environment.
The kitchens (Stosa Kitchens) come fully equipped with all appliances, with customization options available.
Some of the external facades will be finished with a vertical slatted cladding in WPC.
The interior finishes are of high quality, including triple-glazed windows, porcelain stoneware floors, suspended sanitary fixtures, and more.
Additional spaces available:
-Covered parking space in the garage and cellar at the price of CHF 35`000
-Outdoor parking space at the price of CHF 15`000
BALERNA:
Balerna is a Swiss municipality that boasts an excellent strategic location due to its proximity to prestigious locations such as Cernobbio (8 km), Como (10 km), Lugano (20 km), and Milan (45 km).
Commercial centers, the train station, and motorway access are just a short distance away.
The municipality offers all the necessary infrastructure such as shops, banks, restaurants, schools, and nurseries.
Don’t miss the opportunity to live in one of the most sought-after areas of Balerna, the Gorla area, in a residence designed for those seeking a high quality of life.
For more information and to book a visit, contact:
Tatjana Jurisic
Office: +41 91 924 01 09
M / WhatsApp: +41 76 464 49 60
Email: t.jurisic@studiowull.ch
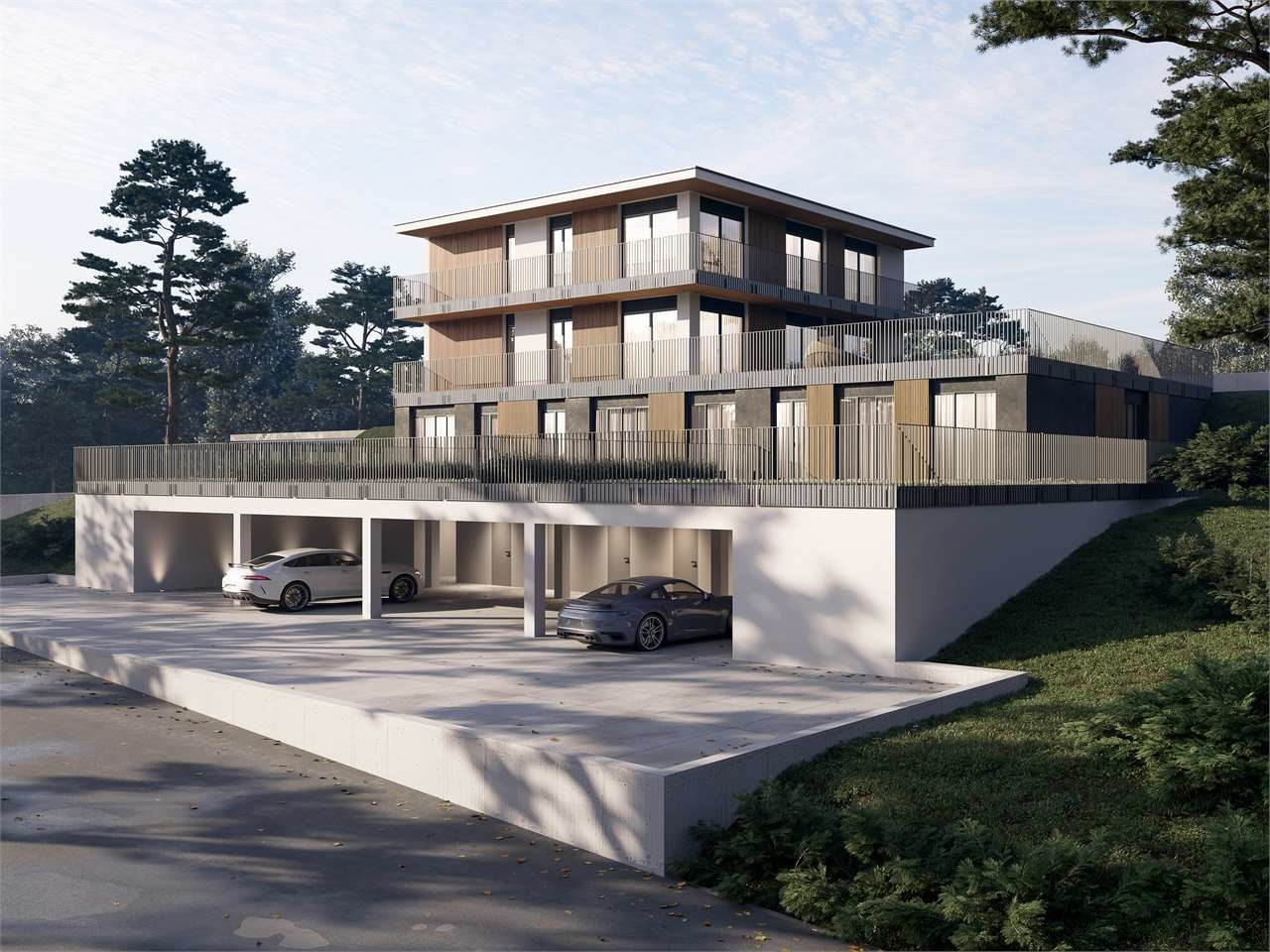
...
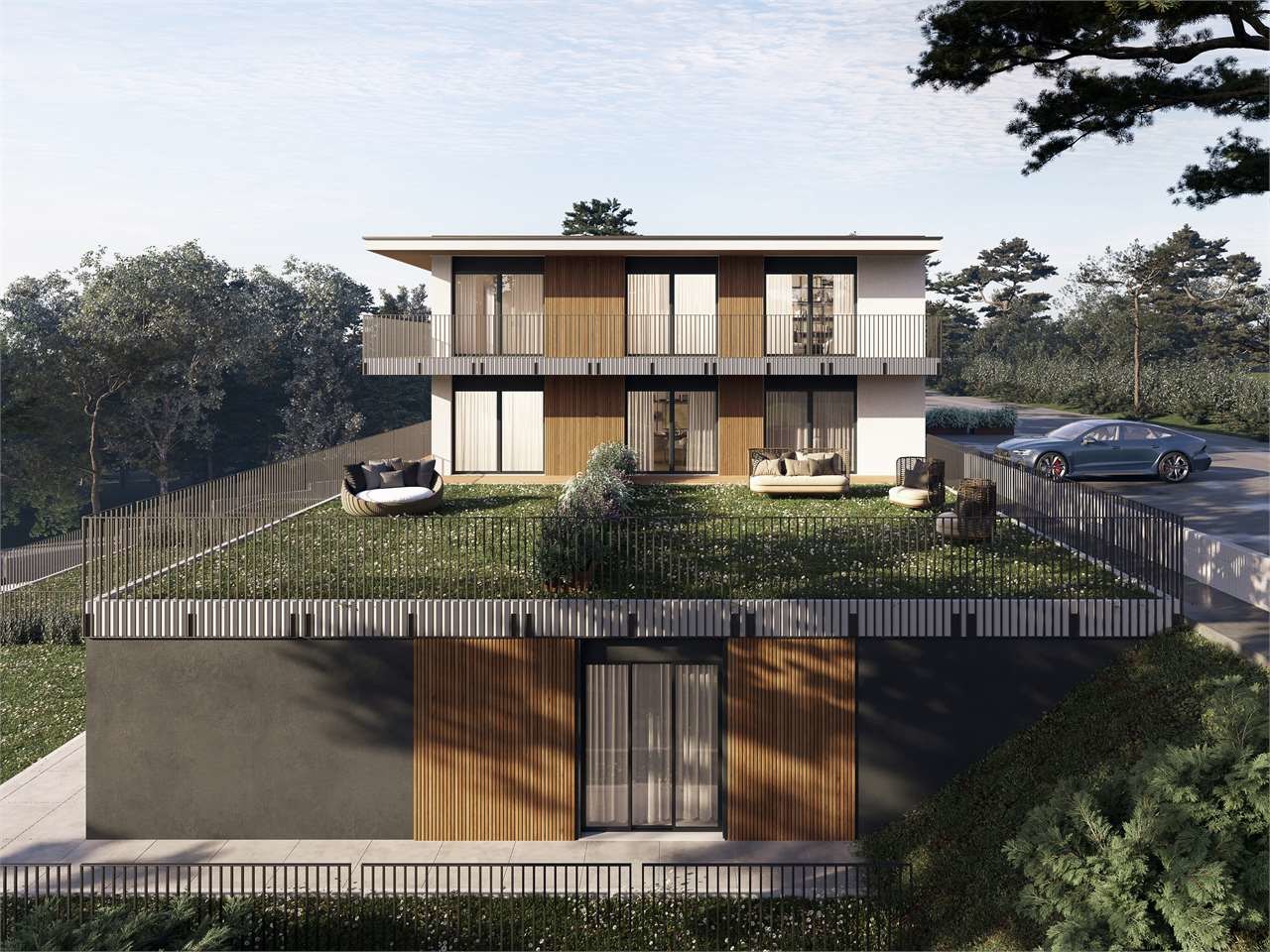
...
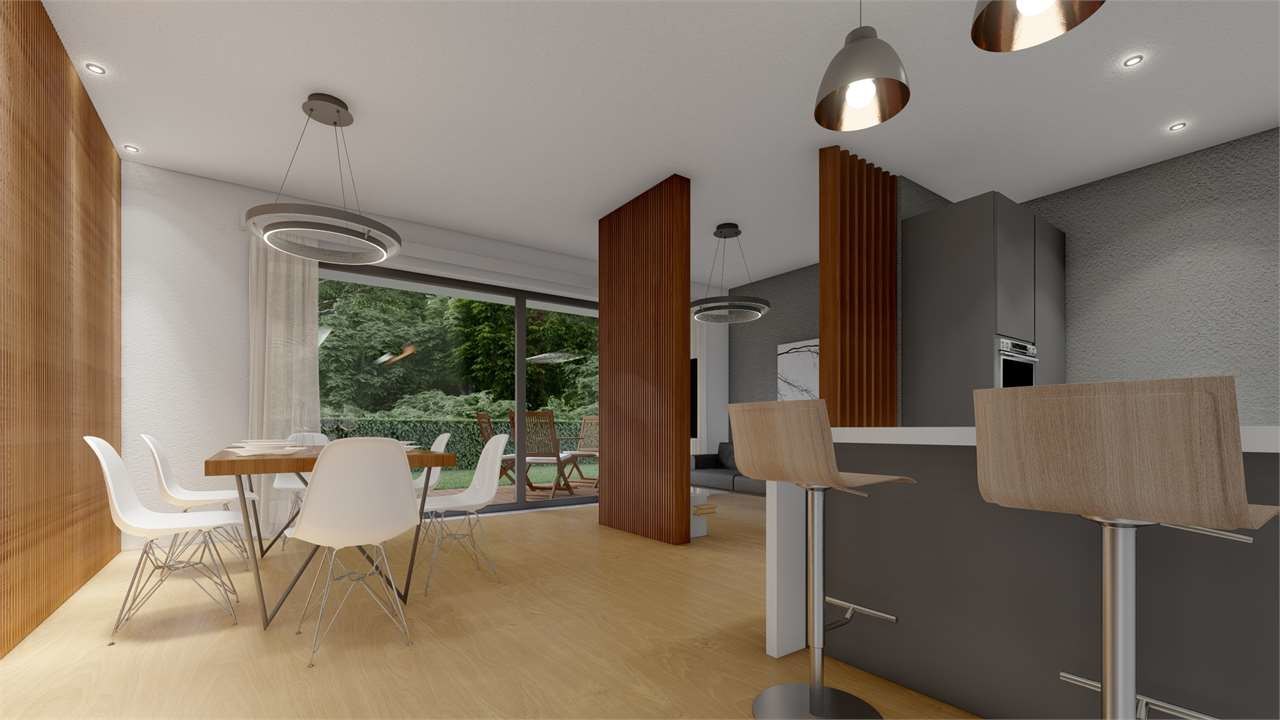
...
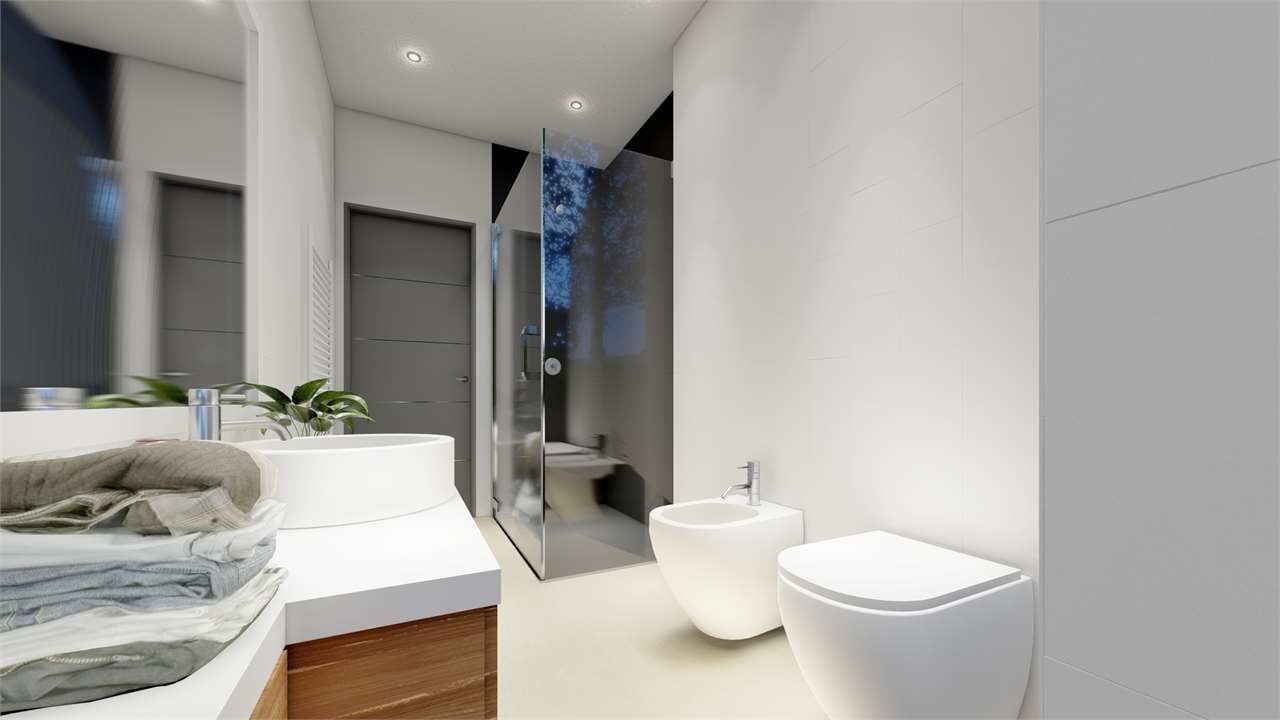
...
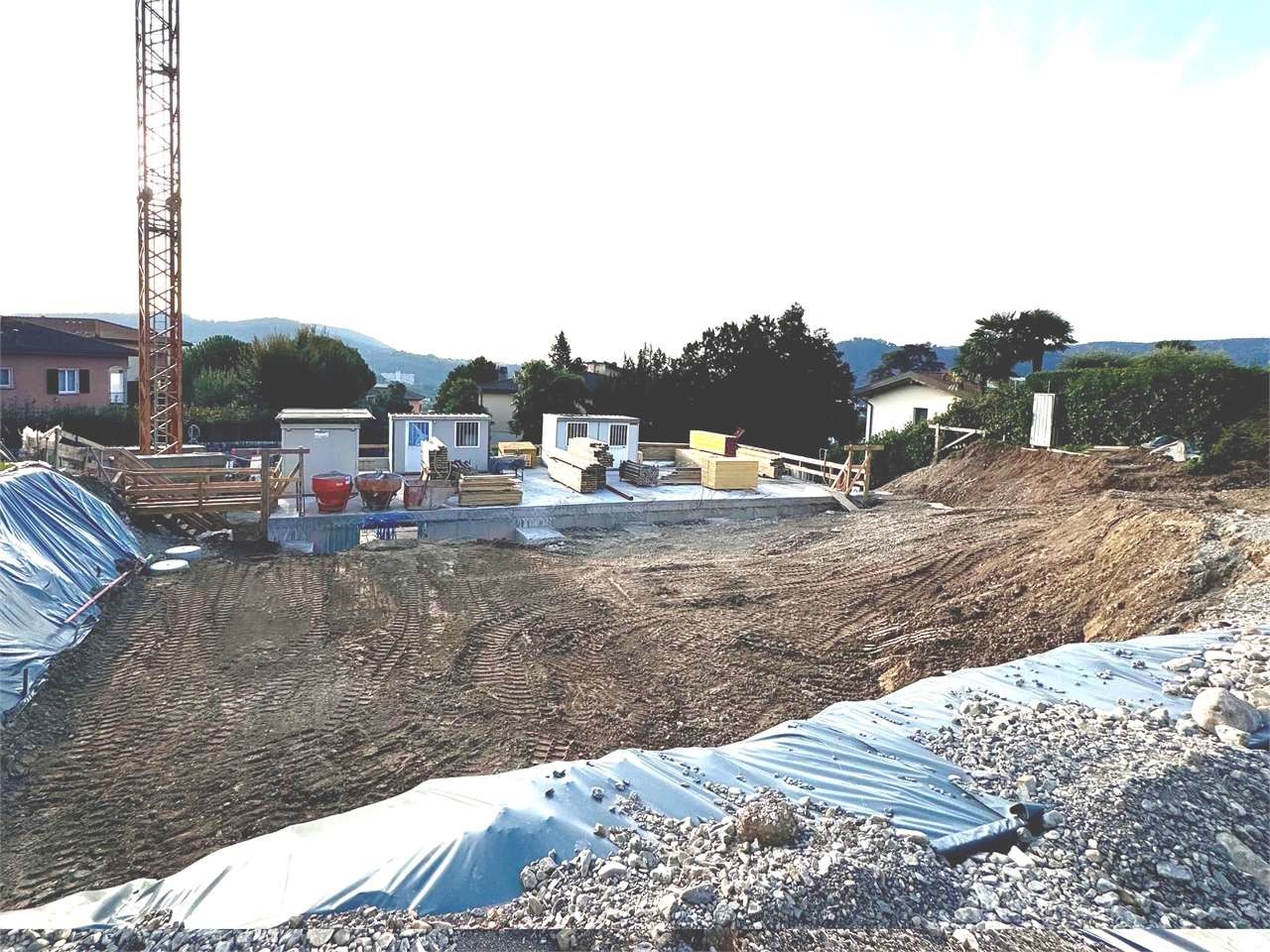
...
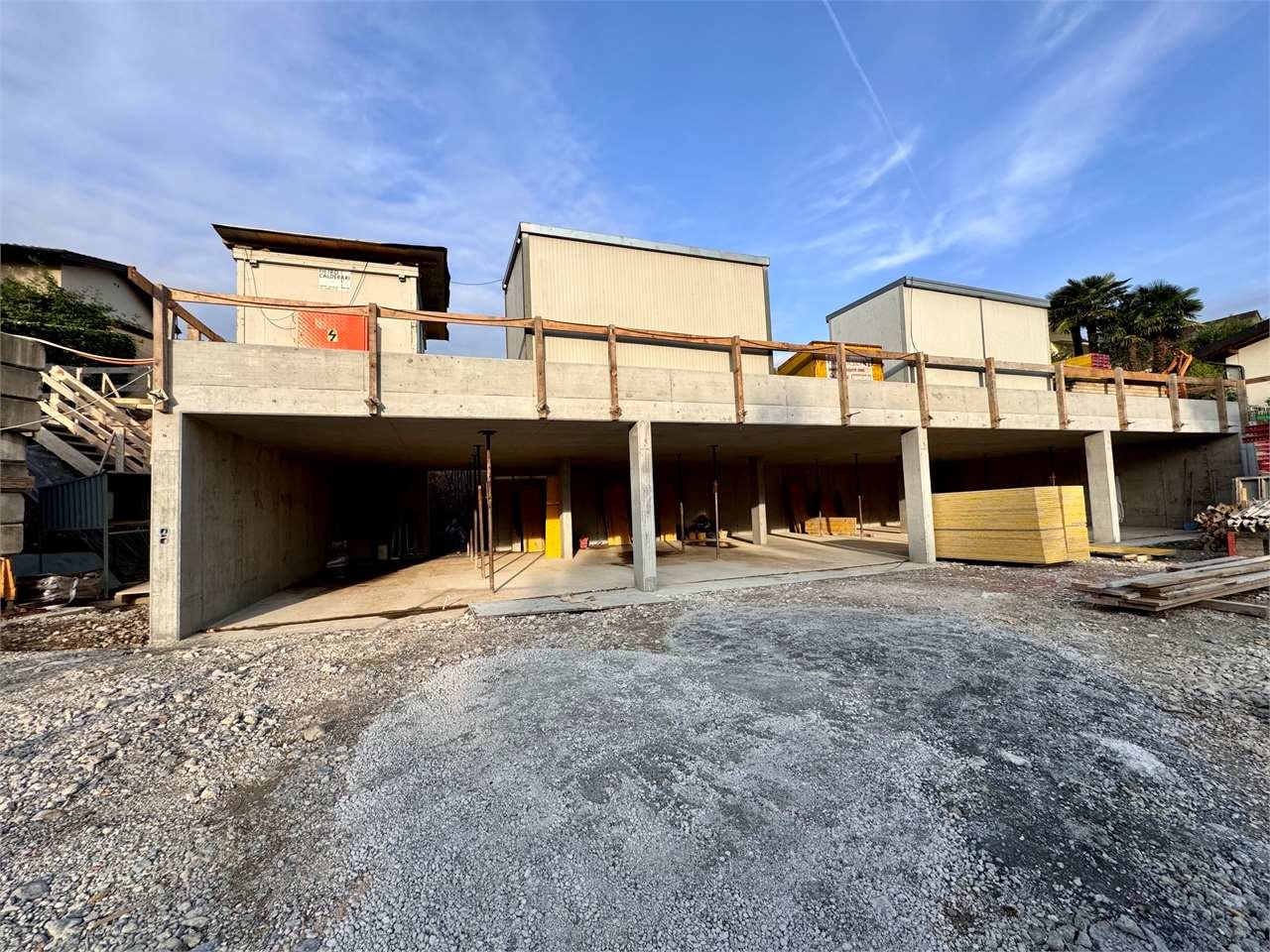
...
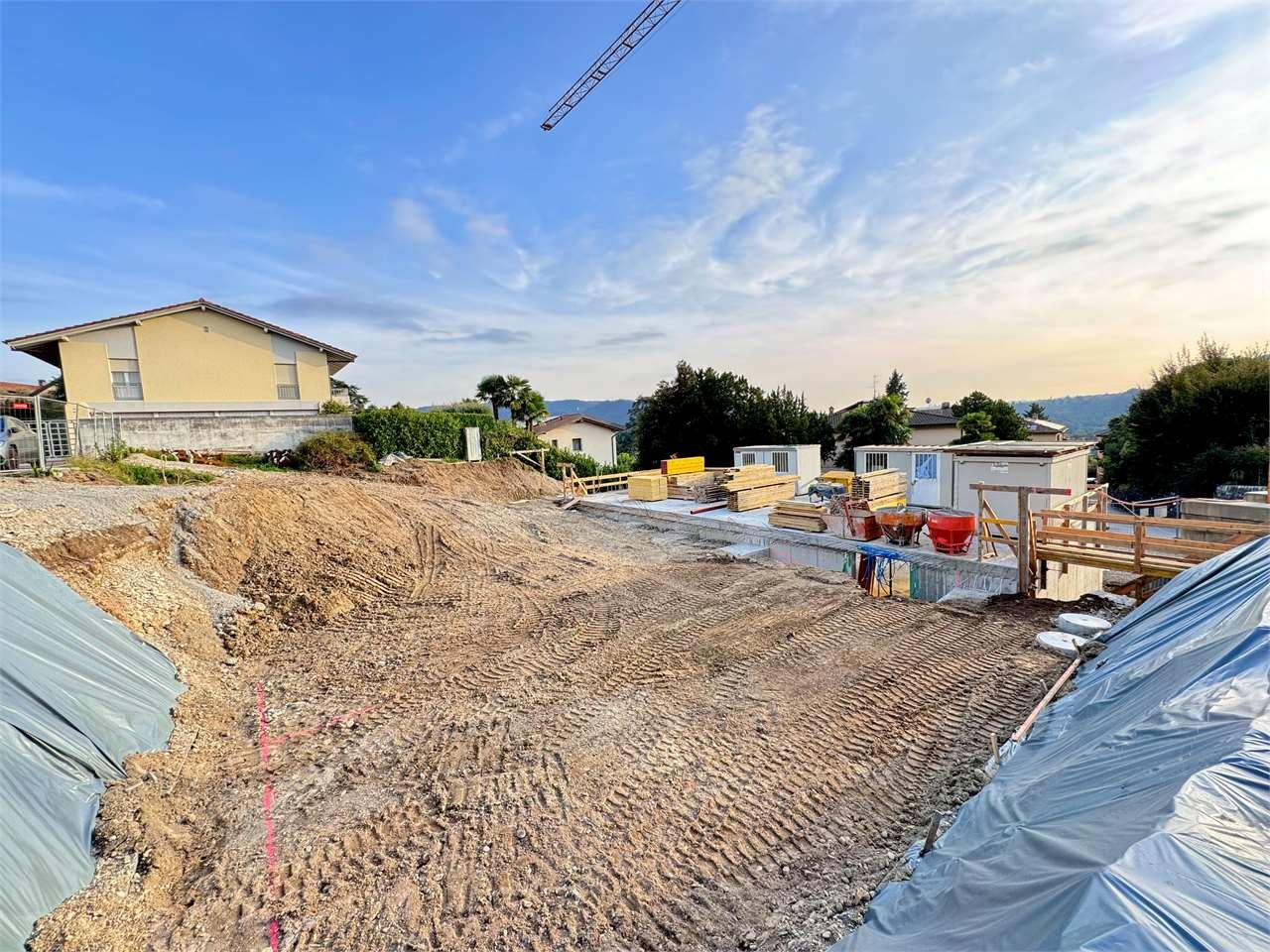
...
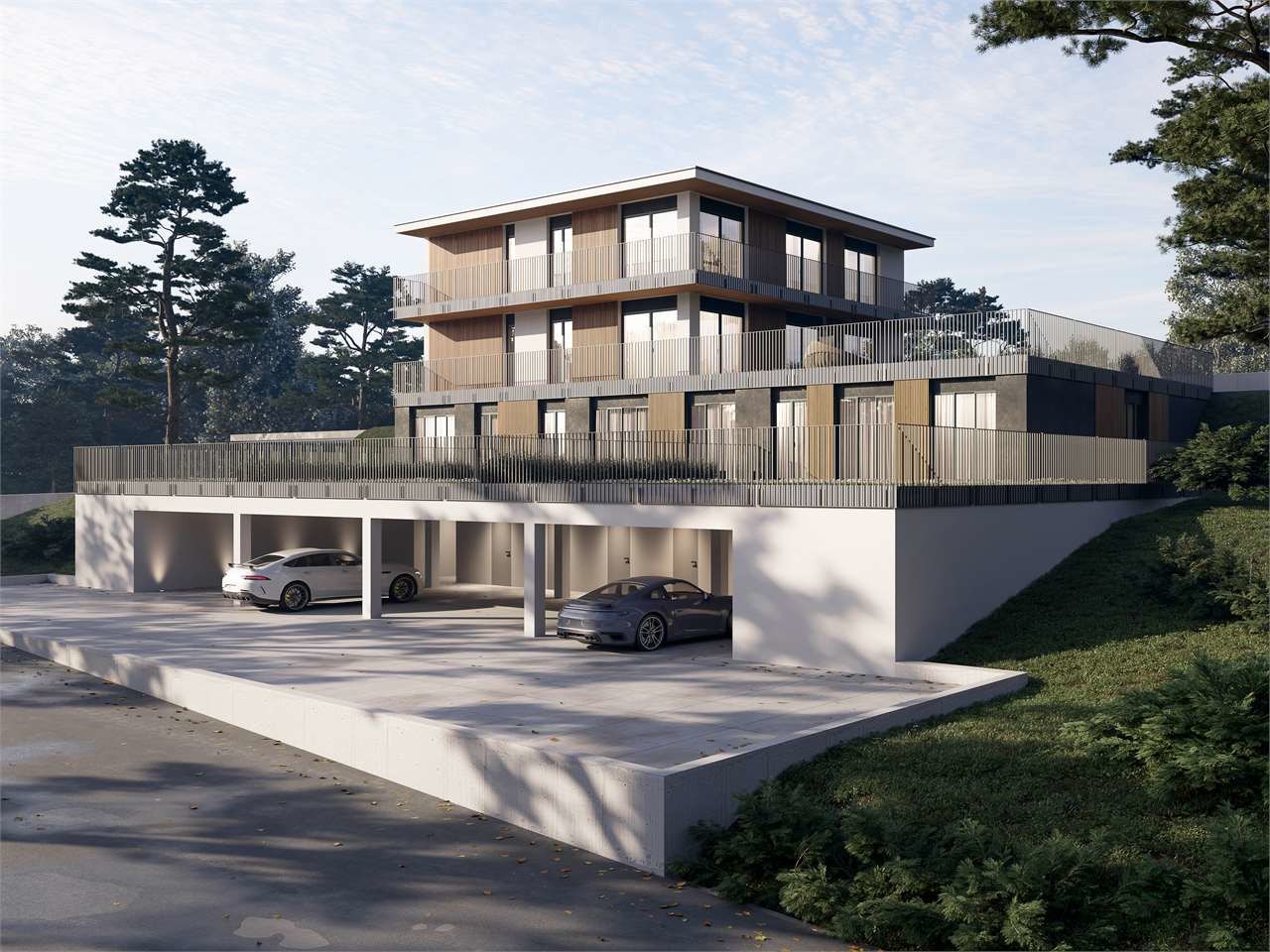
...
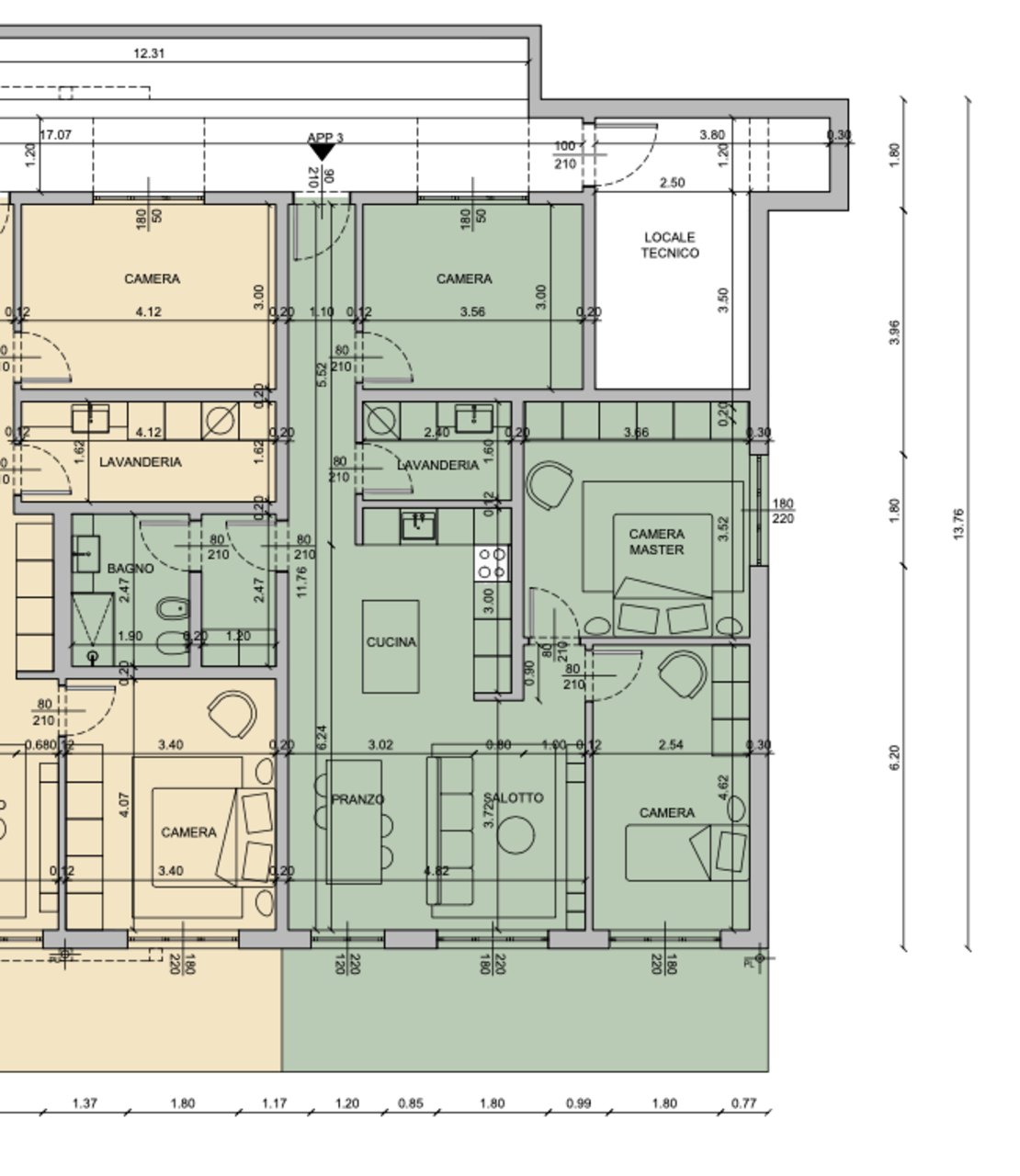
...
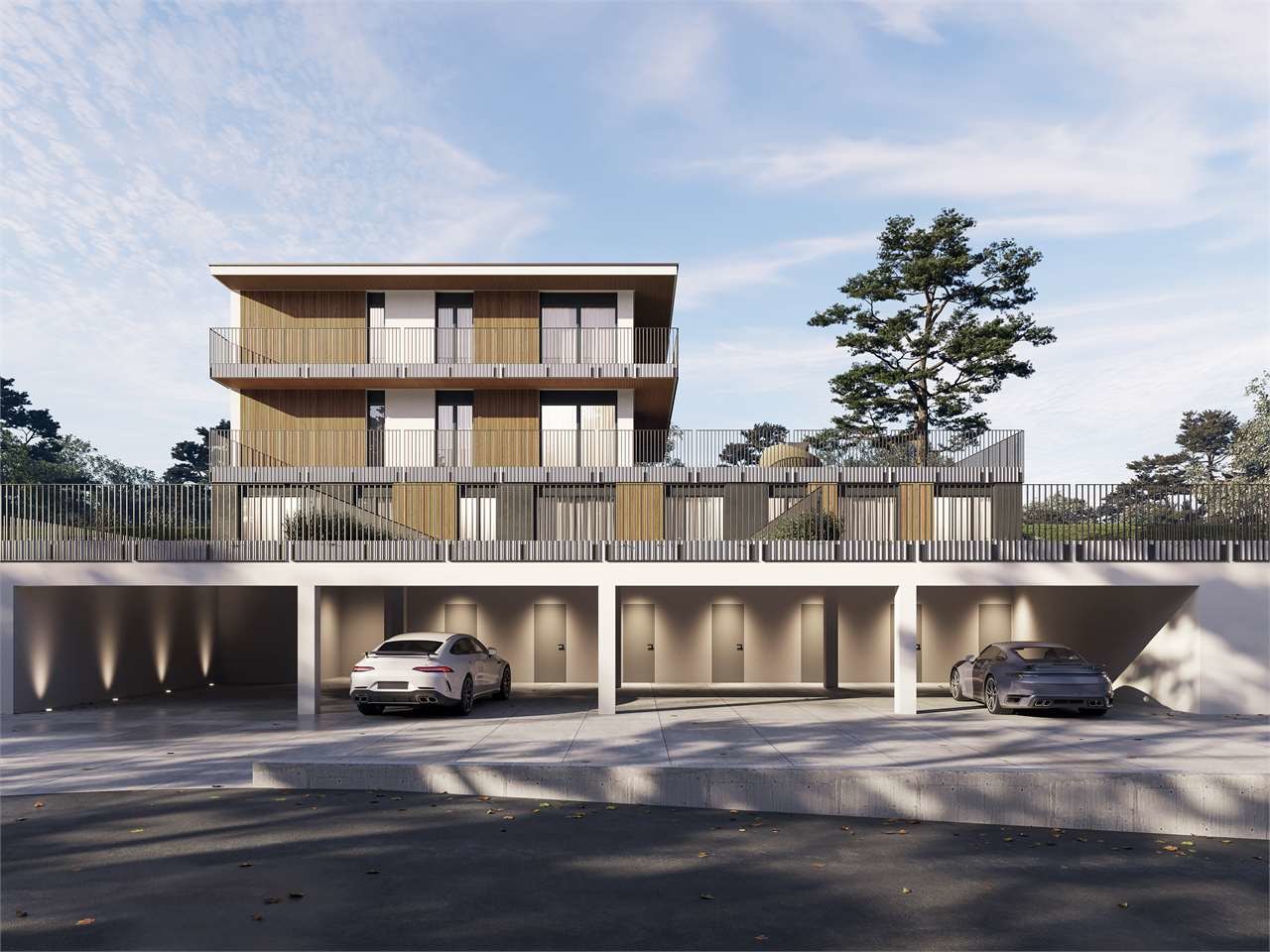
...
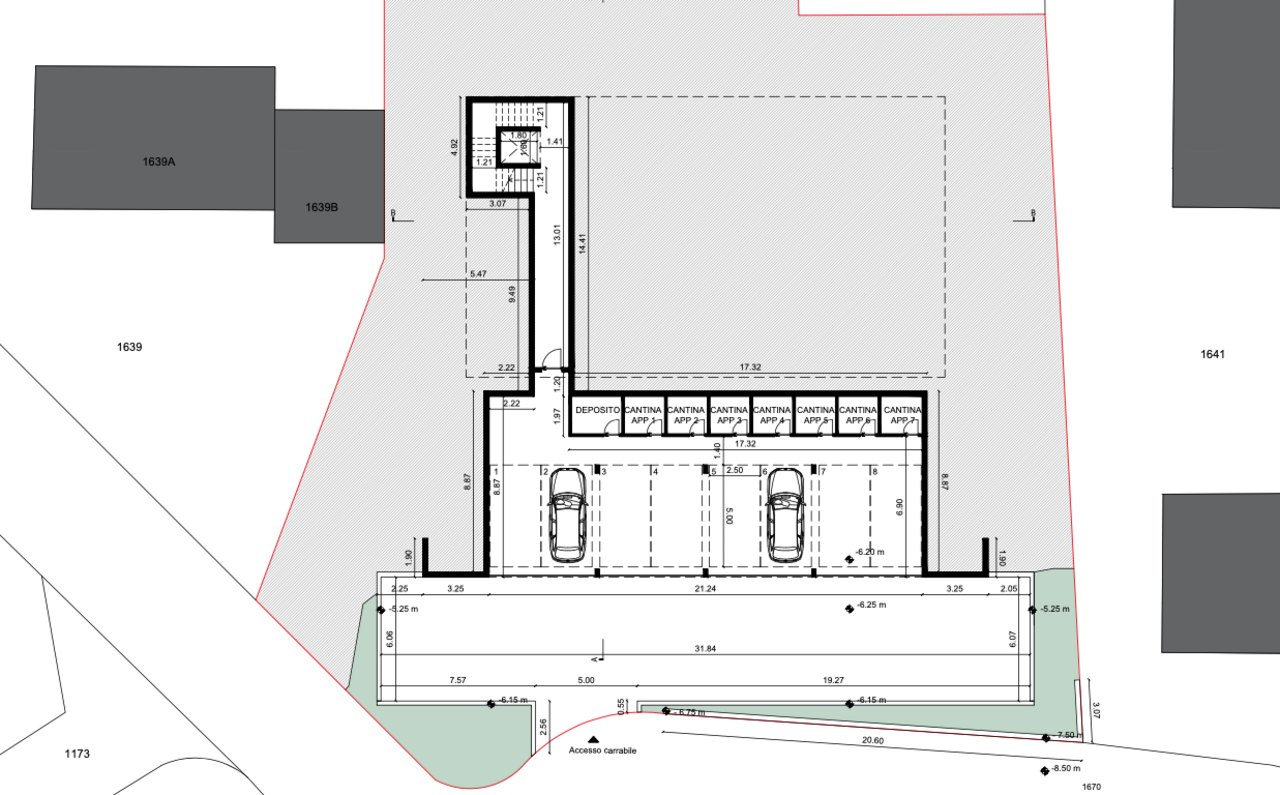
...
Object published by:
Studio Wullschleger Fiduciaria Immobiliare
Via Trevano 85, 6900 Lugano
T. +41 91 924.01.09 -
F. +41 91 970.27.40
info@studiowull.ch



